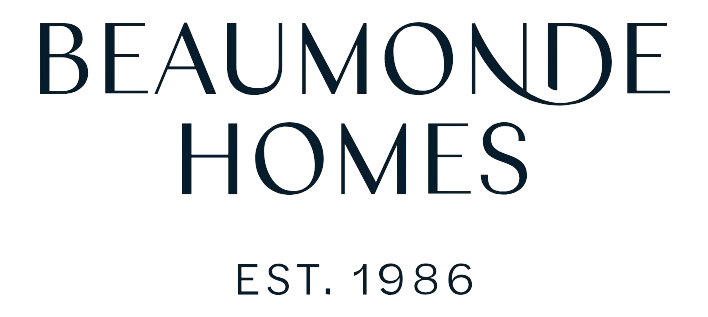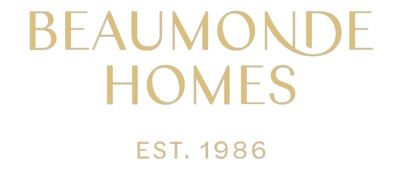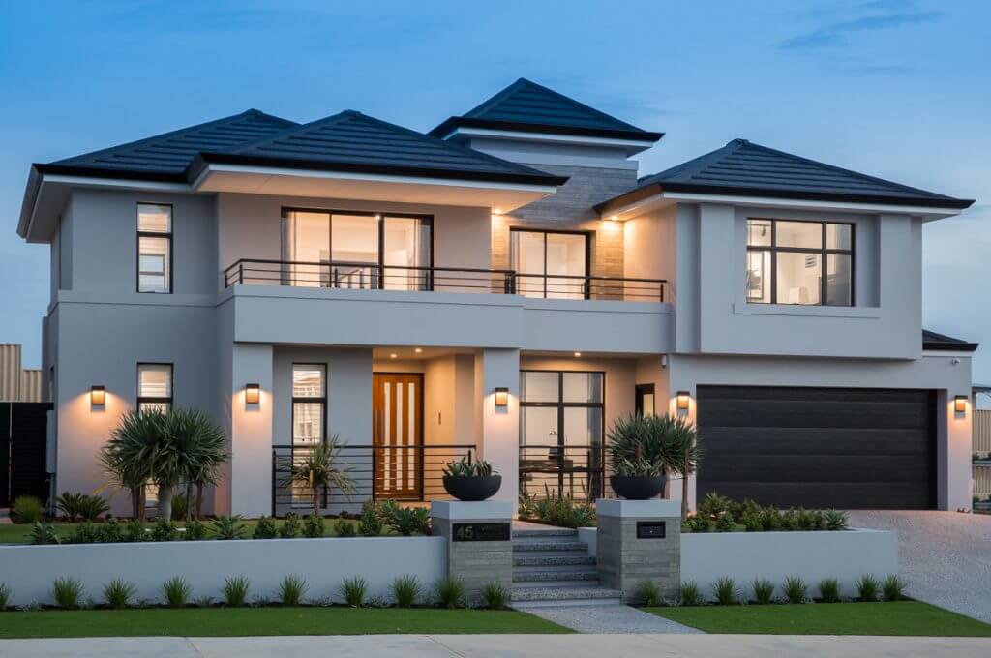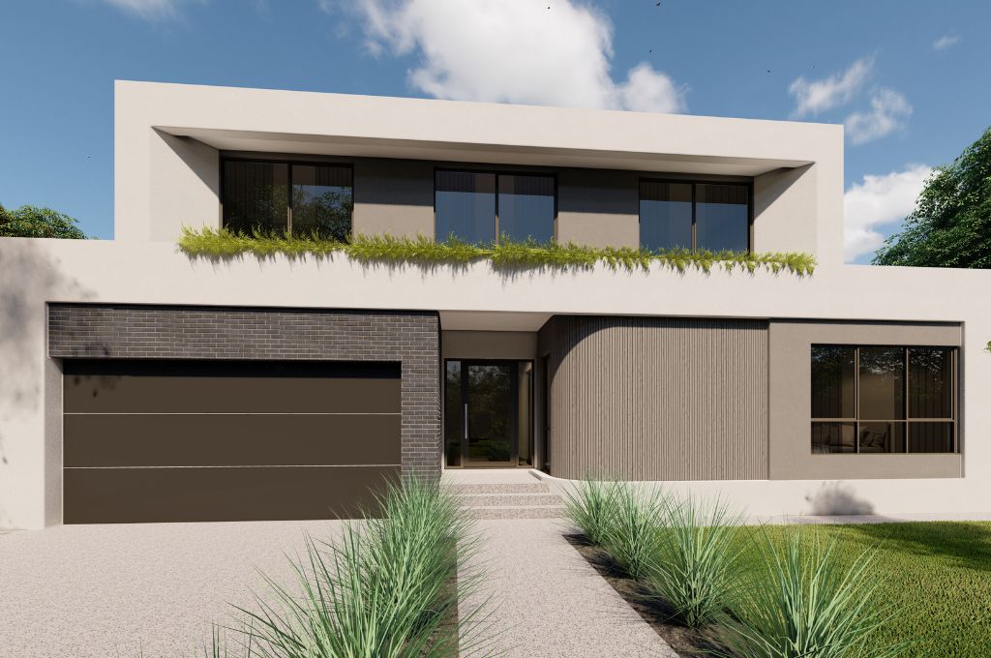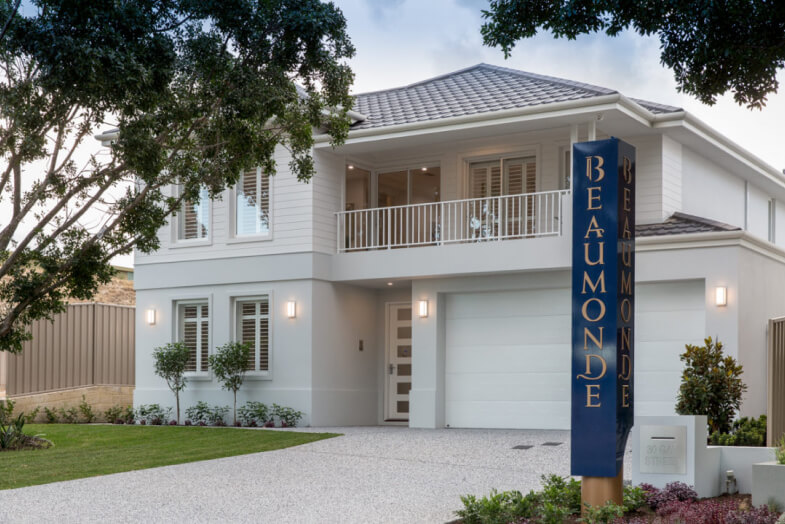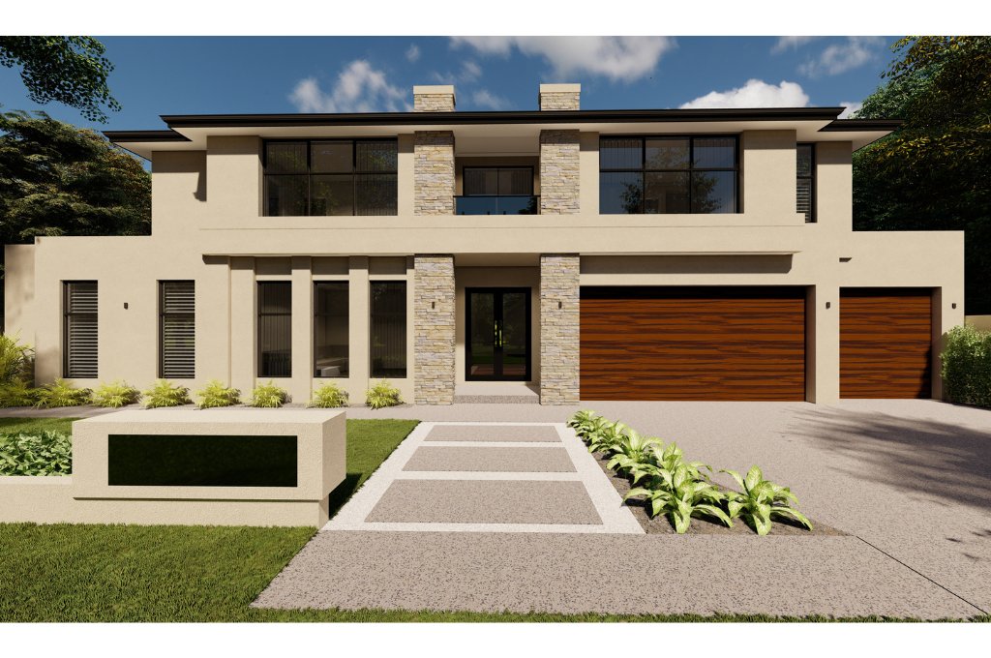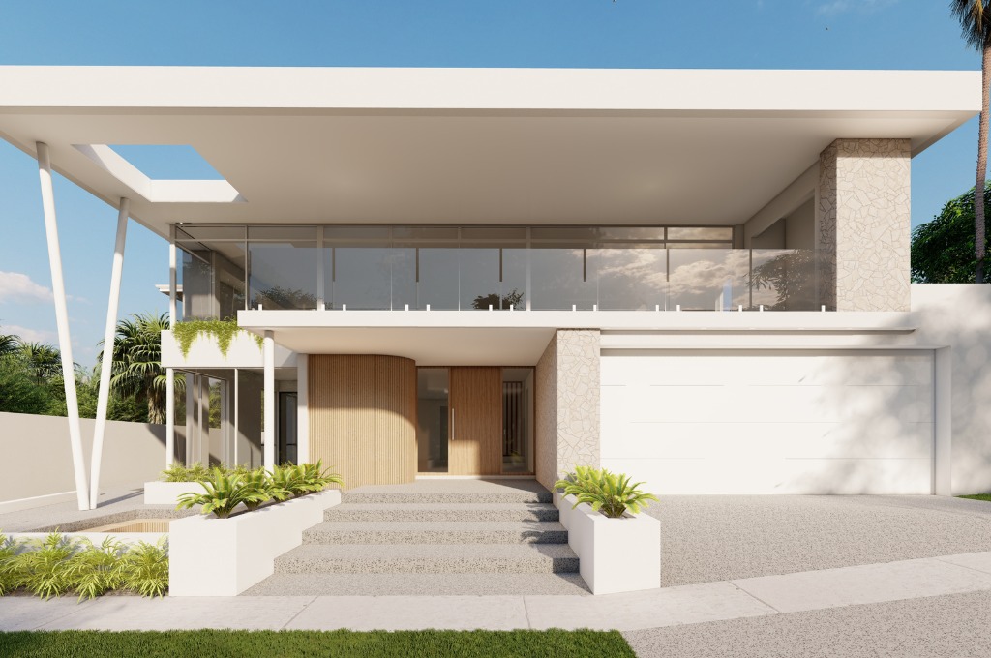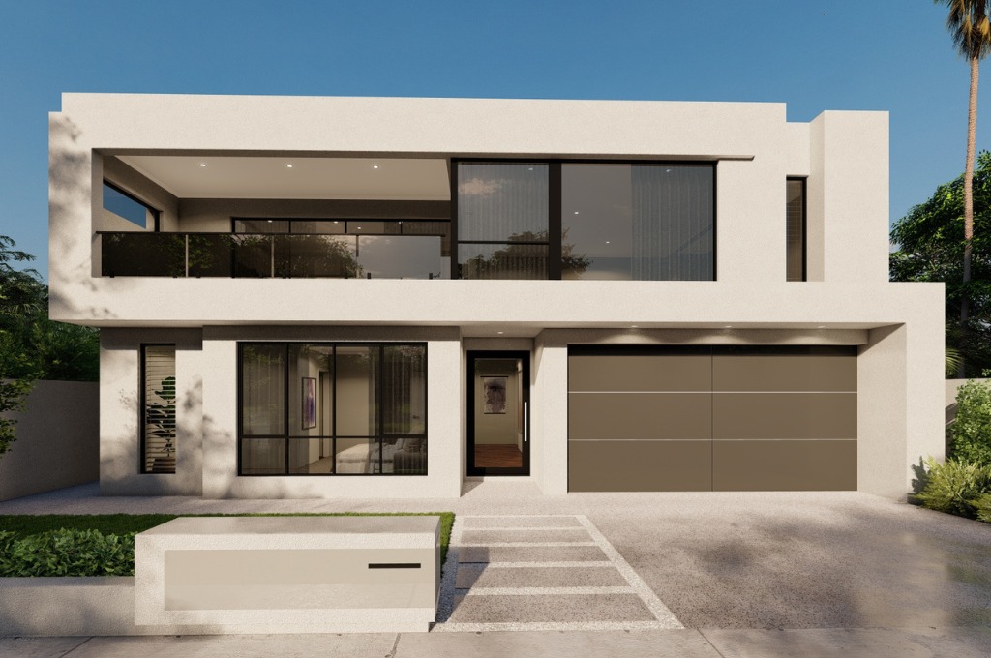NEW DESIGNS
THE LATEST PROJECTS FROM OUR DESIGN TEAM
Here at Beaumonde Homes, our design team is always coming up with fresh layouts and elevations to suit any style or block size.
Casa del Sole
Casa del Sole was designed and built for the water-sports loving family who wanted to make the most of their canal lifestyle, with a stunning residence atop a spacious undercroft that fully opens out to the canals.
The Regency
When your block is opposite the ocean, what should you do?
The Regency home design is a great example of how to utilise your block position and maximise your homes potential.
Directly opposite the ocean, this incredible home positioned a three car garage, large store room, boat shed, covered patio, swimming pool and a studio at the rear of the home, so as many viewing windows could capture as much of the stunning ocean views as possible (including a roof top terrace!).
The Lake Lugano
The Lake Lugano is a luxurious 2 storey home with a modern twists on a classically beautiful, resort style house design. Quality craftsmanship and exquisite materials feature throughout the airy, open floor plan designed with family living in mind.
The Zenith
The Zenith is custom designed to suit a narrow 8.0m wide block that tapers to the rear. The centre of the ground floor is the hub of the home with a comfortable and spacious living zone. The large viewing windows and corner stacking doors open the living to the gardens and designer landscape. This home also places the master suite to the rear of the block, for maximum privacy.
The Elysian
The Elysian is a luxurious 2 storey home with an undercroft garage and store room, designed to cater for a sloping block. The wonderfully spacious home features a central courtyard as a centre piece of the home design.
Villa Gemelle
Two incredible home designs side by side highlight the creativity of our in-house home design team. Each home has a narrow facade which is deceptive to how expansive the residence within is.
Practical proportions, spacious living and capturing wonderful views are just a few of the many features of these stunning homes.
The Radiant
Designed to suit a narrow block in Perth’s most established and leafy green suburbs, The Radiant caters to the executive lifestyle with luxurious features and finishes throughout.
Reverse living has been included in this home to capture the available views from the large rear enclosed balcony.
The Tranquillity
Live large in this designer 2 storey residence
The modern facade is simply delightful with a rooftop planter and lapping plants that overhanging the entry portico. This delightful contrast between modern construction and nature provides a warm and inviting entry into the spacious residence.
The Cove
The Cove appears to be a regular 4 x 3 two storey home. But upon greater inspection, you’ll notice design features that have been tailored to cater for a discerning client.
Every aspect of the home suits the personal style, taste and lifestyle requirements of the home owners. Being empty nesters, the house design now caters entirely for them.
The Georgia
This Hamptons inspired 2 storey design is a popular starting point for many home owners in Perth. The classic Hamptons style and colour scheme is complemented by Beaumonde Home’s renowned timeless luxury finish.
The Sovereign
The Sovereign is custom designed to suit a tapered block. Making use of our experienced design team, our clients were able to achieve an outstanding double storey home that is inviting and comfortable and appealing to their lifestyle requirements.
There are several personal design choices in The Sovereign that highlight the wonderful nature of custom home design and construction.
The Seraphim
Spacious reverse living on a front subdivided block.
With pronounced horizontal lines and full width front balcony, the Seraphim makes an impressive statement on the neighbourhood landscape.
As a reverse living design, the home owners enjoy full views from their master suite and direct access to the balcony that extends from the main living room areas and kitchen.
The Reverence
The Reverence is the perfect sanctuary for a large, vibrant family, meticulously designed to foster both togetherness and personal retreat. It harmoniously balances shared spaces for connection and private, peaceful zones across two beautifully planned levels.
This spacious home includes a dedicated Temple/Prayer Room in the heart of the home which is why we aptly named the design The Reverence.
The Opulent
The Opulent is an exquisite, three-story waterfront retreat that redefines luxury. Every level offers thoughtful design and breathtaking views, making this home a perfect blend of elegance, comfort, and serene sophistication.
The process we follow at Beaumonde Homes ensures that we discuss how our clients live their lives from the moment they wake up to the time they fall asleep.
The Imperial
The Imperial combines executive functionality with luxurious living, providing a modern sanctuary for professionals who work from home. With its reverse-living design and thoughtful features, this home perfectly balances work-life harmony and coastal elegance.
The Ascendant
The Ascendant is thoughtfully designed to embrace inter-generational living, creating a welcoming and versatile space where multiple family units can live together harmoniously while still enjoying the luxury of individual privacy.
With three master bedrooms, each complete with its own ensuite, and two additional minor bedrooms, this two-story home provides a spacious yet intimate layout tailored for extended families.
The Elegance
The Elegance is a masterpiece of modern design that effortlessly adapts to the slope of the block, featuring sophisticated living spaces and luxurious personal retreats.
With its grand two-story void and thoughtfully designed rooms, it’s a home that exudes style while meeting the diverse needs of a contemporary family.
Other New Design Concepts






