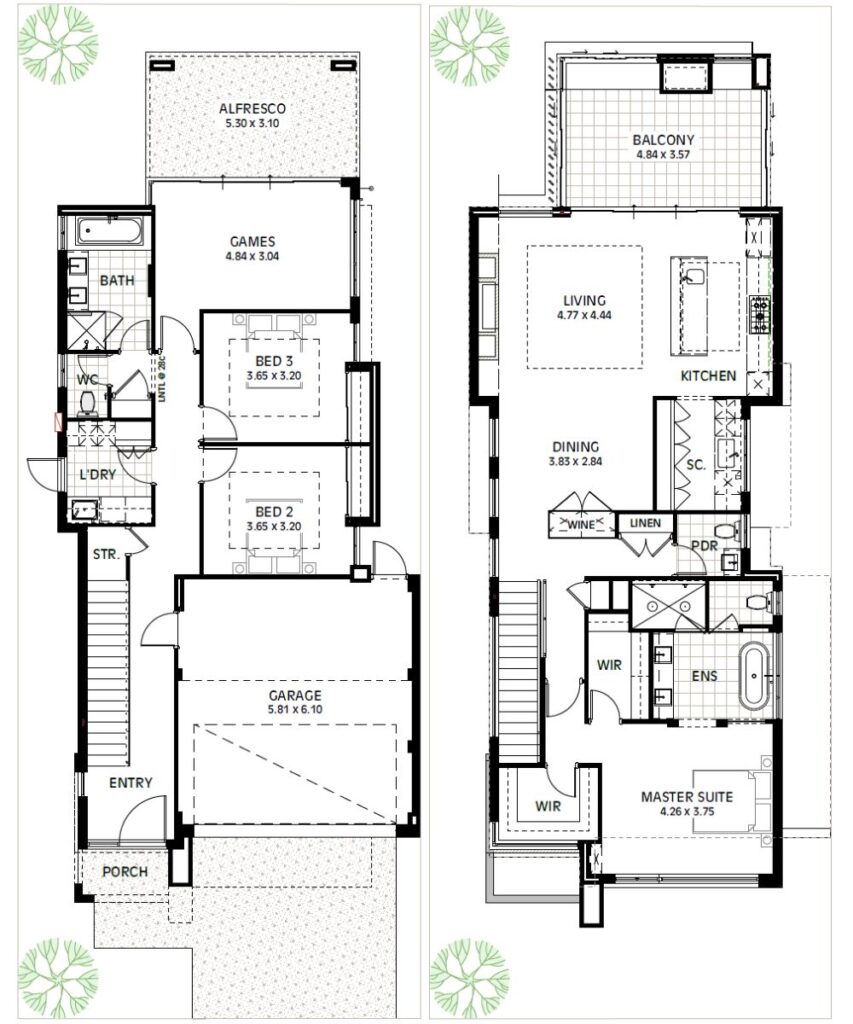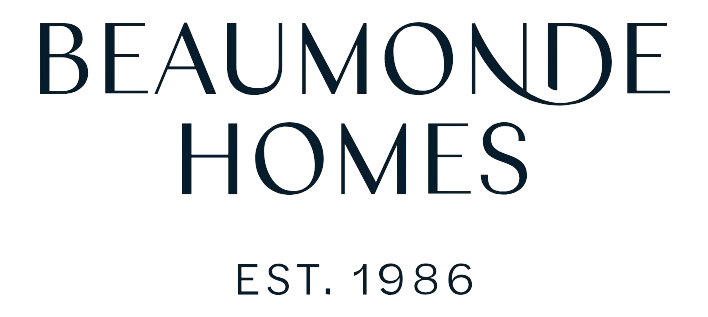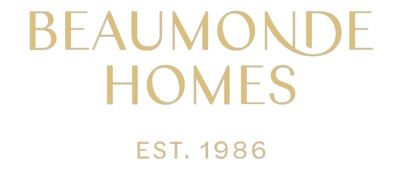THE RADIANT
high-end Reverse living on a narrow block
The Radiant
A price guide is available upon request. Simply complete the contact form below.
Designed to suit a narrow block in Perth’s most established and leafy green suburbs, The Radiant caters to the executive lifestyle with luxurious features and finishes throughout.
Reverse living has been included in this home to capture the available views from the large rear enclosed balcony.
About The Radiant
The Radiant encapsulates everything that is great about custom home design & build with Beaumonde Homes.
The client had a narrow block, with views available from the rear of the upper floor and wanted some luxurious features to suit an executive lifestyle.
This was achieved in a compact but thoughtful home design that made the most of its location, while providing all the functional living spaces to enjoy every moment spent at home.
Our design team kept to our classic Beaumonde Homes style, providing the home owners with timeless value with a modern facade.
Design Enquiry
The Radiant Design Guide
Perth’s modern families demand a new lifestyle and The Radiant home design enhances every aspect of modern living.
Three bedrooms caters for most families these days and multiple living zones provides ample space for separation between the adults and kids.
Downstairs, the kids have the run of the home. Two large minor bedrooms with high ceilings provides space for privacy, a queen size bed and study desk. The games room is idea for streaming YouTube or playing games and opens up to a large covered alfresco, doubling the size of the chill-out zone for the kids.
The first floor is a delight for the home owners. The private master suite is located at the front of the residence and includes large his and hers walk in robes and a designer ensuite with double shower, freestanding bath and an enclosed toilet.
The main living area is open plan with a galley kitchen, scullery, living and dining room of ample size, plus an enclosed balcony to protect from the elements on windy days, but fully opened can allow fresh sea breezes to float through the entire upper floor.



