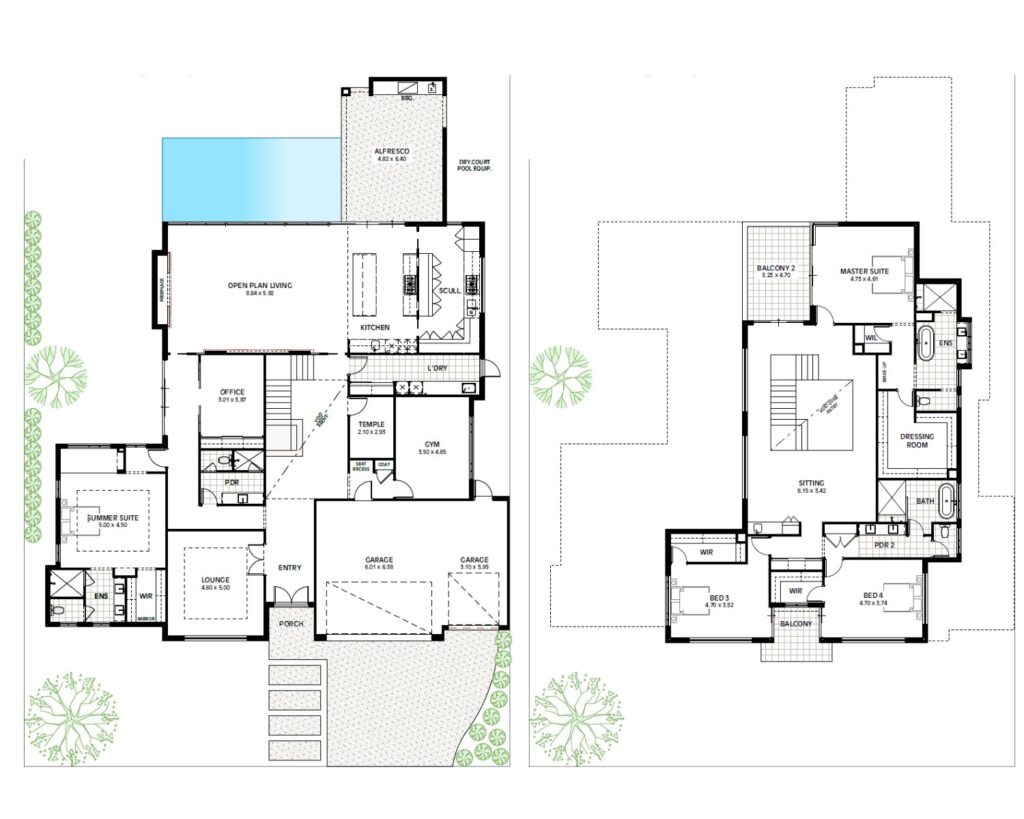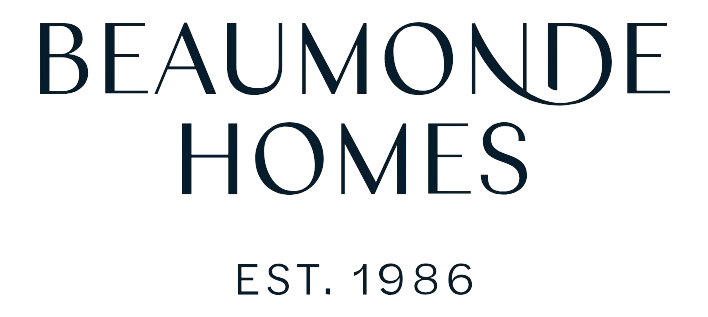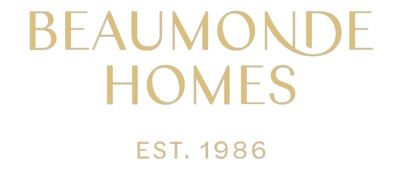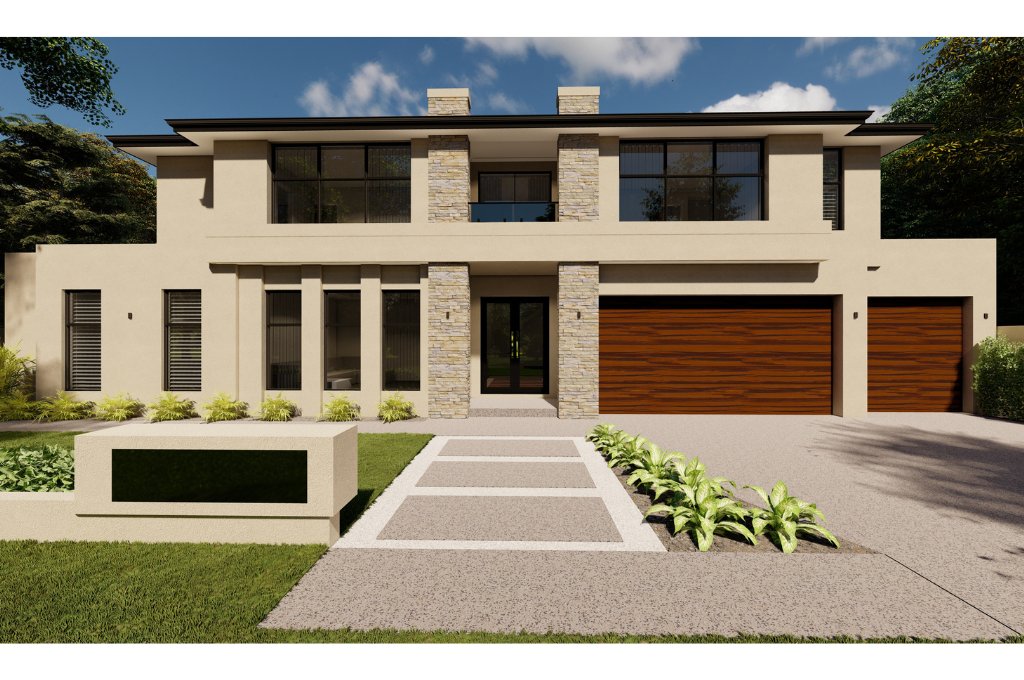THE REVERENCE
Classic 2 storey home design with purpose designed temple/Prayer room.
The Reverence
A price guide is available upon request. Simply complete the contact form below.
Every Beaumonde Home is purpose designed to suit the lifestyle of the inhabitants.
This spacious home includes a dedicated Temple/Prayer Room in the heart of the home which is why we aptly named the design The Reverence.
About The Reverence
Building a home provides the home owners with opportunities to explore what is most important to them.
The process we follow at Beaumonde Homes ensures that we discuss how our clients live their lives from the moment they wake up to the time they fall asleep.
This way, we can understand how their home design can cater, perfectly to suit their immediate lifestyle as well as into the future.
This unique property is a great example of just that. The central Temple/Prayer Room allows a dedicated space for the owners to retreat to, during their daily prayer and worship time.
Speak to one of our senior sales and design team members today and explore your design requirements with a proven, industry expert.
Design Enquiry
The Reverence Design Guide
The Reverence is the perfect sanctuary for a large, vibrant family, meticulously designed to foster both togetherness and personal retreat. It harmoniously balances shared spaces for connection and private, peaceful zones across two beautifully planned levels.
On the ground floor, the open-plan living area is the home’s welcoming heart, featuring a spacious kitchen with a functional scullery that flows seamlessly into the dining and family spaces. Perfect for family gatherings or entertaining friends, this area extends to the outdoor alfresco and swimming pool, encouraging both lively and serene moments. For fitness and relaxation, there’s a cozy lounge, a well-equipped gym, and a dedicated temple or prayer room, providing a quiet space for reflection and spiritual renewal. Additionally, the ground floor houses a welcoming summer suite bedroom, ideal for guests or extended family, ensuring that everyone feels at home.
The upper floor is reserved for luxurious privacy, where the master suite creates a personal sanctuary with its oversized ensuite and expansive walk-in robe dressing room. This retreat is perfect for unwinding in style. Two minor bedrooms and an additional bathroom complete the upstairs, offering privacy and comfort to each family member.
With thoughtful touches like the temple room, a home office, and multiple living zones, the Reverence brings a refined elegance to everyday family life, making each moment at home meaningful and memorable.



