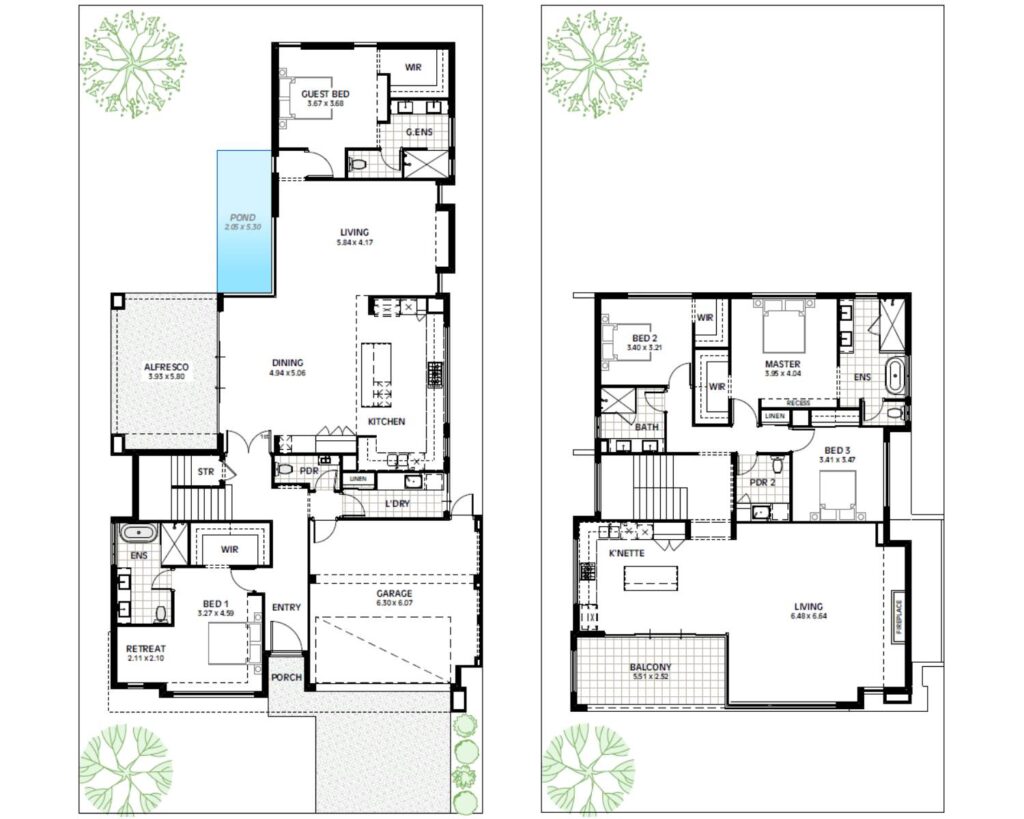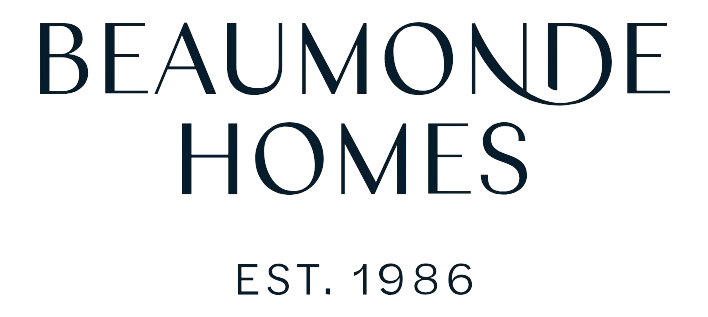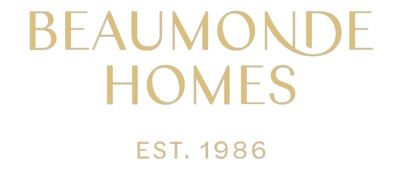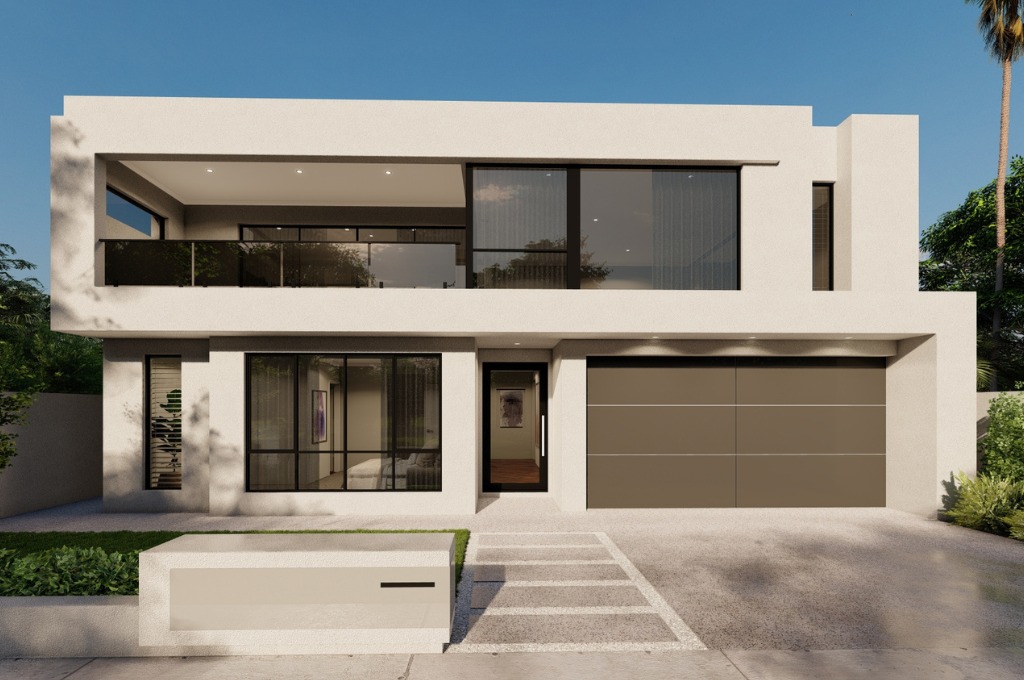THE ASCENDANT
Intergenerational living at its best.
The Ascendant
A price guide is available upon request. Simply complete the contact form below.
A home uniquley designed to suit intergenerational living. This stunning large two storey home includes three master bedrooms, each designed to generous proportions and includes an ensuite and large walk in robe.
About The Ascendant
The Ascendant is a beautifully crafted, inter-generational home that blends privacy with community, offering spacious, separate living zones for each family unit.
With its multiple master suites and elegant shared spaces, it’s a home built to support families who love living together while celebrating individuality.
Are you considering building a home that is perfectly designed to suit your lifestyle?
Speak to an expert today at Beaumonde Homes.
Design Enquiry
The Ascendant Design Guide
The Ascendant is thoughtfully designed to embrace inter-generational living, creating a welcoming and versatile space where multiple family units can live together harmoniously while still enjoying the luxury of individual privacy. With three master bedrooms, each complete with its own ensuite, and two additional minor bedrooms, this two-story home provides a spacious yet intimate layout tailored for extended families.
On the ground floor, the home’s two master bedrooms are strategically located – one at the front of the home and the other at the rear – offering privacy and quiet retreat areas for different family members. The heart of the home lies in its central living spaces, where a large chef’s kitchen opens onto a generous living and dining room. This area flows seamlessly to the covered alfresco, creating an ideal setting for shared meals, gatherings, and everyday relaxation. A unique design feature is the tranquil pond, perfectly positioned outside a large, full-height window in the living area, providing a calming view and a beautiful connection to nature.
The upper floor serves as a second living zone, making it easy for different family groups to enjoy separate, self-contained spaces. Here, an additional master bedroom ensures comfort and privacy for all residents, while two minor bedrooms provide versatile space for younger family members. This level also includes a full-sized kitchenette, offering a convenient second kitchen that allows for easy meal preparation without needing to use the main kitchen downstairs.
The Ascendant’s design is a testament to the evolving needs of modern families, where privacy and connection are equally prioritized. With distinct living zones and thoughtful touches, it’s a home that grows with you, making each family unit feel right at home while providing ample spaces to gather and enjoy time together.



