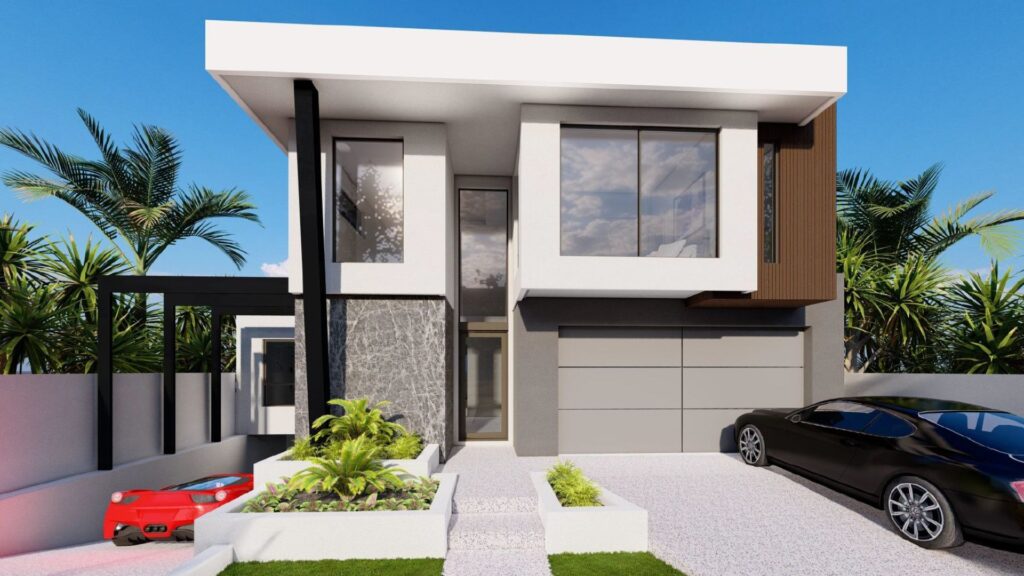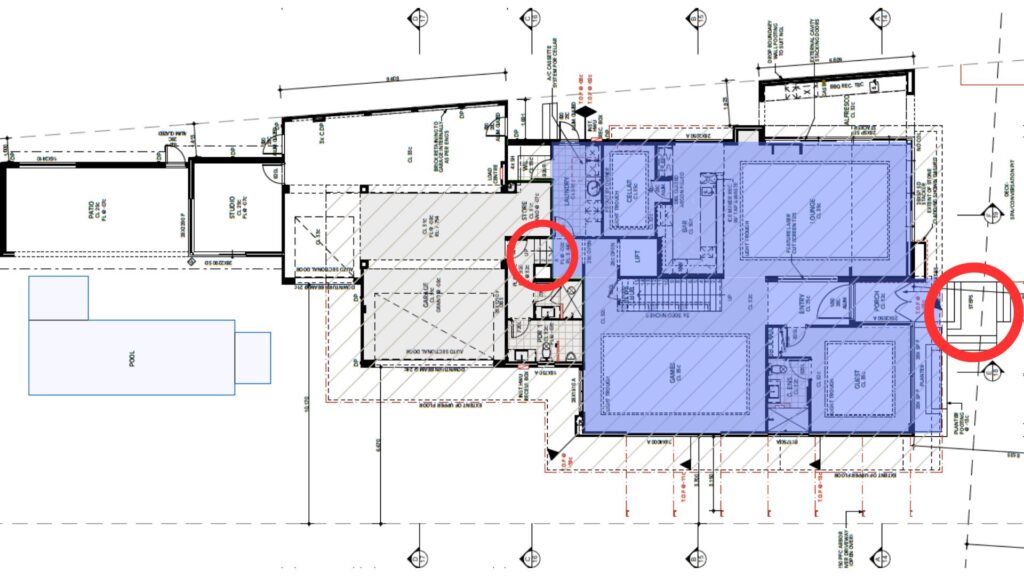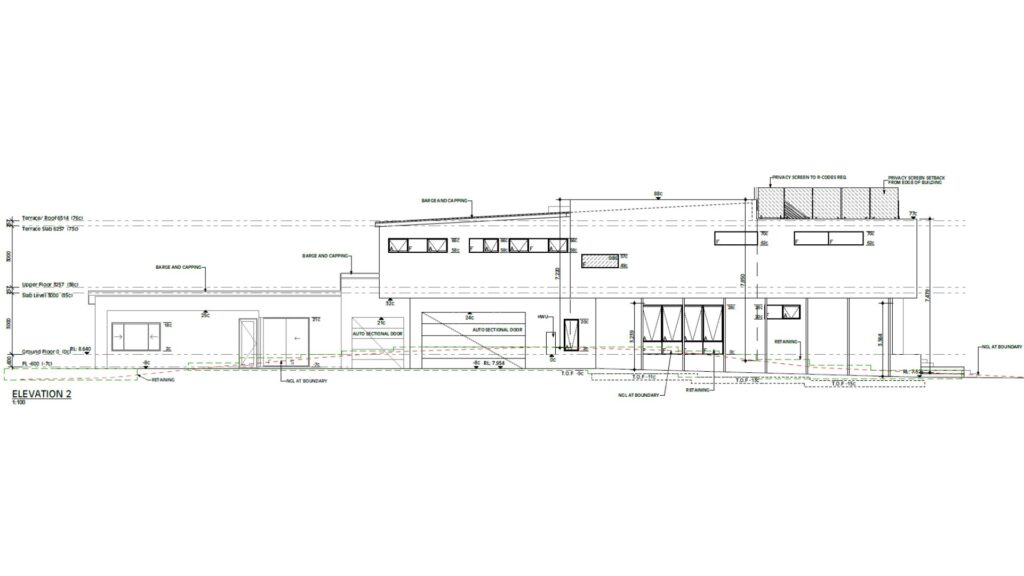Designing & Building Homes on Sloping blocks
Embracing Home Designs for Sloping Blocks – A New Dimension
The allure of a sloping block home is often masked by the potential challenges it presents. However, when approached with creativity and expertise, these unique landscapes can be transformed into fantastic, unique homes that offer a distinctive character that flat blocks simply cannot match.
Engaging the services of a specialist sloping block home builder like Beaumonde Homes opens a world of possibilities where the natural gradient of your land is not a hindrance but a canvas for innovative design.
This guide aims to demystify the process of designing and constructing a home on a sloping block. We showcase ways to take advantage of your land’s unique features which creates a beautiful home that is as luxurious as it is harmonious with its environment.
Understanding Sloping Block Designs
The Essense of Sloping Block Architecture
Sloping block architecture takes into account the angle and direction of the land’s slope and natural contours to design homes that are both aesthetically pleasing and structurally sound. A block may have a gentle incline or a steep descent, but no matter the slope of the block, each home is designed and built to ensure functional and attractive spaces.
Modern homes are often divided into several living zones. Zones such as:
- The master bedroom wing
- The main living area including the Kitchen
- Additional entertaining and relaxation areas
- Minor bedrooms
- Amenities (laundry etc)
- Storage
- Garage
- Alfresco
- Entry portico
Designing comfortable homes on sloping blocks requires experience to keep zones flowing on the same level, minimising steps and only strategically designing level changes when navigating from zone to zone.
This also requires a deep understanding of retaining requirements, different methods of retaining, cost constraints and design principles.
As custom home specialists, the design team at Beaumonde Homes ticks all of those boxes, as you’ll discover.
Hill Style Sloping Blocks
Home rises in the middle of the block
This home is a great example when the land rises in the centre of the block. Refer to the dashed line that shows NGL (natural ground level) on the side elevation.
In this case, we designed the home to have the main entertaining zones, guest bedroom and laundry on the same floor level (shaded in blue). This required raising the home significantly from the front elevation and adding steps to the front porch (circled in red) and adding several steps to the rear near the garage (also circled in red).
This created a grand facade and entrance with additional elevation to the style of the home, while keeping the internal rooms comfortable and easy to navigate through minimising level changes.
The Challenges and Opportunities
While sloping blocks may require additional groundwork and some additional site costs and engineering, they also offer unique benefits.
For instance, homes on slopes can boast dramatic views and natural light that flat sites can’t provide. Furthermore, sloping blocks allow for innovative multi-level designs that create interesting and dynamic living spaces.
Sloping block homes are often filled with their own unique character and charm that an otherwise flat block home simply cannot achieve.
Common Sloping Block types:
Side Sloping Blocks: Slopes from left to right or vice versa, often placing the garage at a lower level than the main entrance. This can help alleviate possible future water drainage issues.
Sloping to Rear: The land slopes down from the road, creating a split-level design, often with higher ceilings in the rear living areas. In some cases, an undercroft or basement level can also be created to accomodate a slope to the rear.
Sloping to Front: The land slopes upwards, away from the road. Often clients refer to this as an upward sloping block house design. Home designs that slope upwards from the street often feature a grand entrance with high ceilings and a split-level layout between living zones. Undercroft garages are also very common, especially if the slope exceeds 2m or more.
Hill and valley sloped blocks: These are far less common but can be found in many older, established suburbs. These blocks rise or fall in the middle of the block, creating many design challenges. It’s common for most split level home designs to begin on a block with these contours.

When The Block Slope To The Rear
Land falls to the rear of the block, away from the street
This three story home design is a great example when the land falls to the rear of the block.
In this case, the clients could use a third garage space so we created an undercroft for additional parking. The basement level was very large and included a guest suite, gym & steam room plus an entertaining area with bar, outdoor alfresco and swimming pool.
The ground floor has the usual double garage and main living area and the upstairs including the master bedroom plus minor bedrooms.
With the home featuring three separate floors, a personal lift was also added to the design to cater for easy access and greater livability.
Planning and Designing Homes for Sloping Blocks
Site Analysis and Preparation
A thorough site analysis is crucial for identifying the best design approach. This includes understanding soil conditions, assessing access points, and considering the slope’s impact on views and sunlight. We use this analysis to inform the home’s orientation, foundation type, and drainage solutions.
Did you know we offer free site inspection and analysis?
Simply complete the form on this page to request yours today.
Design Principles for Sloping Blocks
Effective design principles for sloping block home designs include;
- Integrating the home with its natural surroundings
- Utilising retaining walls to create level zones both indoors and outdoors where possible
- Designing with the slope rather than against it. For example, living areas might be positioned at the highest point to capitalize on views.
Choosing the Right Builder
The success of a sloping block home significantly depends on the builder’s experience. Most Project home builders won’t design and build on sloping blocks. This can make finding sloping block builders a challenge. At Beaumonde Homes, we custom design all of our homes and as a result, have built many homes on sloping blocks, making us specialists in sloping block design and sloping block home construction.
As such, we can navigate the challenges efficiently, ensuring a seamless process from design to construction and finally, completion.
Innovative Design Features for Sloping Blocks
Split-Level Living
Split-level designs are ideal for sloping blocks, offering a way to naturally divide the home into zones without the need for long hallways. This can create an open, spacious feel while still providing distinct areas for living, sleeping, and entertaining.
Maximizing Views and Natural Light
Strategic placement of windows and rooms can make the most of the natural landscape and sunlight. For instance, designing living spaces to face the slope can provide panoramic views and flood the home with natural light, enhancing both the aesthetics and energy efficiency of the house.
Luxury Inclusions for Elevated Living
Personal Lifts
Incorporating a personal lift can address accessibility issues that might arise from the home’s multi-level design, adding a touch of luxury and convenience that elevates the living experience for all residents, regardless of mobility. Lifts are more popular today as ageing in place has become a design consideration for many.
Grouped Living Areas
Designing with grouped living areas on the same level can facilitate social interaction and functionality. For example, having the kitchen, dining, and living room on one level creates a cohesive space for family and friends to gather.
Undercroft Garages
Undercroft garages utilize the slope to maximize the building size and preserve land for outdoor use. This not only enhances the home’s facade but also provides ample storage and parking space without compromising the design of the home.
Outdoor Living Spaces
Sloping blocks offer unique opportunities for outdoor living spaces, such as terraced gardens and decks that align with the home’s levels. These areas can serve as tranquil retreats or entertainment spaces, seamlessly blending indoor and outdoor living.
Multi-leveled gardens also make for great vegetable and herb growing spaces for those with a green thumb.
Making the Most of Your Sloping Block
Landscaping and Outdoor Features
Effective landscaping can enhance the natural beauty of a sloping block, using terracing, native plants, and water features to create a visually stunning and environmentally friendly outdoor area. Pools and pond features add tranquility and can be visually stunning when viewed through large picture windows and sliding or stacking doors.
Sustainability Considerations
Sloping block designs can incorporate sustainable features such as passive solar design, rainwater harvesting, and natural ventilation, reducing the home’s environmental impact while providing comfort and efficiency.
The Sloping Block Design Advantage
Building on a sloping block offers a unique opportunity to create a home that stands out for its design innovation, environmental integration, and luxurious features.
With the right specialist builder, these once-overlooked sites can become the foundation for homes that are not just places to live, but expressions of creativity, luxury, and harmony with the natural world.
MORE TESTIMONIALS
Book your free Site Inspection and Analysis
Speak to us today
If you’re ready to discuss your new home ideas and would like us to inspect your block, simply fill in the contact form and one of our design team will be in contact with you.
This is entirely obligation free and an opportunity for you to ask us any questions you may have regarding the design and construction process.
We look forward to speaking with you soon.
Free Site Inspection & Analysis
Experience the Beaumonde difference
Beaumonde Homes has the positive reputation of designing and building homes that celebrate luxury living. Quality craftsmanship, exquisite finishes and carefully considered design create an atmosphere like no other.
Our dedicated team are here to serve you and ensure every step of your custom home building journey is second to none.




