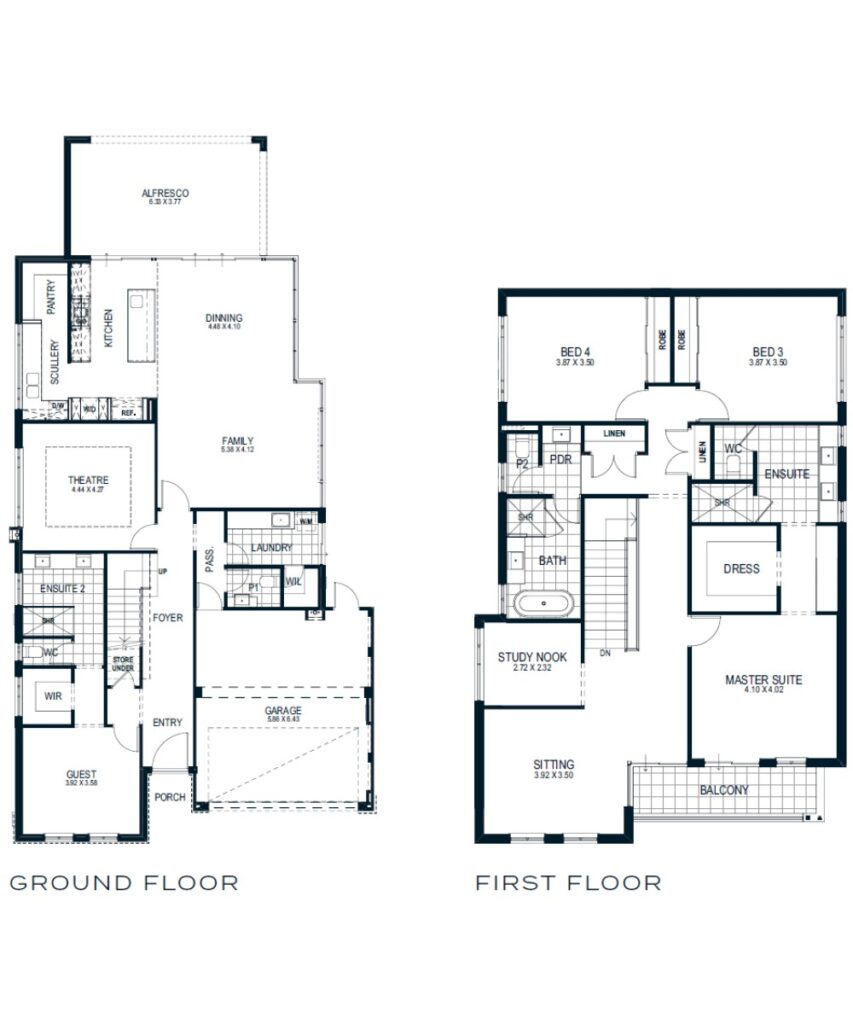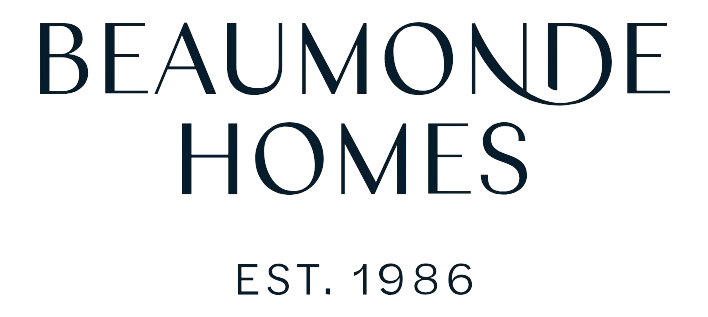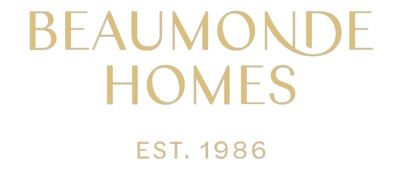THE GEORGIA
DESIGNED FOR MODERN FAMILY LIVING IN TIMELESS STYLE.
The Georgia
Pricing is available upon request. Simply complete the contact form below.
This Hamptons inspired 2 storey design is a popular starting point for many home owners in Perth. The classic Hamptons style and colour scheme is complemented by Beaumonde Home’s renowned timeless luxury finish.
The Georgia was designed to enhance the main living areas which are flooded with natural light to complement the neutral, contemporary colour palette found in Hampton style homes.
Catering for the home owners who love to entertain, The Georgia features outstanding entertainment areas, spacious and comfortable bedrooms plus a dual access front balcony as well as many other beautiful features and finishes.
About The Georgia
The Georgia is a more compact home design to suit narrower blocks in both new and established suburbs, especially where knock down rebuilds are popular.
An essential ingredient of every Beaumonde Home is ‘livability’. We achieve this characteristic through our many years experience with spacial design which includes the clever use of space and maximising the potential of the land available – without feeling cluttered or crowded.
If you’d like to know more about The Georgia and current pricing, simply contact us and one of our friendly design team can assist you.
Design Enquiry
The Georgia Design Guide
This stylish family home caters for lovers of entertaining guests and relaxing in a spacious family home.
With four large bedrooms, three separate living zones and a large covered alfresco, there’s plenty of space to relax and unwind or entertain guests.
A popular feature, intentially designed, are the large northern facing windows to the Family and Dining which enjoy views of a generously proportioned swimming pool, adding ripples of reflected light throughout the living area.
The theatre room is also located on the ground floor on the southern side of the home, to add to the darker ambience, perfect for movie, sports lovers or watching Disney with the kids.
A large guest room with walk in robe and ensuite allows for guests to stay in a welcome and comfortable room, or a private room for the eldest child to enjoy and make their own space while at home.
The upper floor features the Master Suite with an oversized dressing room and Ensuite. Two minor bedrooms with their own bathroom and powder room are situated towards the rear of the upper floor which gives some nice separation between the Master and Minor bedrooms. A Sitting room with Balcony access along with a Study Nook gives plenty of furnishing and lifestyle options.

Learn more about The Georgia
There are so many features in The Georgia. Download our brochure to view the home in even more detail.
Unique Features
GENERAL
° Gyprock bulkheads around Theatre
° Dropped ceiling over Kitchen benchtops
° Ceiling R4.0 insulation batts to roof space ceiling areas
° Feature painted 2340mm Hume Savoy XS26 front
entry door
° Painted single lite glazed door (1) to Entry / Family
(clear glass)
° Gainsborough ‘Amelia’ Lever door handles throughout
° Soft closing drawers / hinges to all cabinets throughout
° Frameless glass balustrade side mounted to Stairs / Void
° Internal wall painting throughout
° Customwood square skirtings generally
° 6mm Versilux linings with negative detail to Balcony
KITCHEN
° Bank of slide-out drawers to Kitchen cabinets (9)
° Overhead cabinets above Kitchen hot plate / fridge recess
° Feature Kitchen accessories to Kitchen cabinets
° Glass splashback to Kitchen hot plate recess
° Laminated cupboards / shelving to Scullery
° Overhead cabinets to side of Scullery
° Glass splashback to Scullery recess
° Miele oven, microwave oven, hot plate and slide-out hood to Kitchen
° Caesarstone benchtops / waterfall end panels to Kitchen
° Caesarstone benchtops to Scullery
° Overhead cupboards above ovens
BATHROOMS/LAUNDRY
° Bank of slide-out drawers to Ensuite & Ensuite 2
vanities (15)
° Caesarstone benchtops to Ensuite, Bathroom, Powder 2, Ensuite 2, Powder and Laundry
° Full height tiling to Ensuite / WC and Ensuite 2 / WC
(PC $60/m2 Supply – 330 x 330mm Ceramic)
° Dado height tiling to Bathroom, Powder 2 / WC, Powder and Laundry (PC $60/m2 Supply – 330 x 330mm Ceramic)
° Alder Sachi tapware throughout
° Seima Gyali 1700mm freestanding bath to Bathroom
° 6mm frameless screen door to Ensuite shower recess and WC
° Semi-frameless pivot screen door to Ensuite 2
and Bathroom
° Polished edge mirrors over all vanity cabinets throughout
EXTERIOR
° Bristile Vienna clay roof tiles
° Colorbond fascia & quarter round gutters throughout
° Brick paving (PC $25/m2 – supply) to Driveway (6m), Path,
Porch and Alfresco
° Weatherboard linings to front elevation













