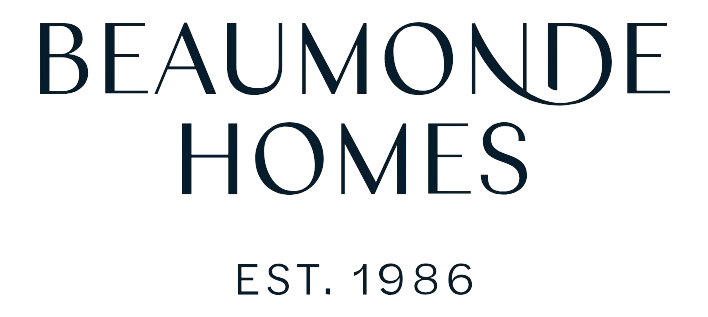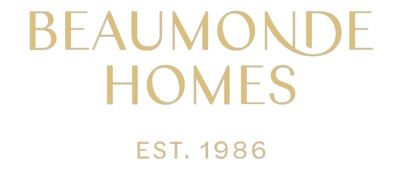THE SERAPHIM
SPACIOUS REVERSE LIVING ON FRONT SUB-DIVIDED BLOCK
The Seraphim
A price guide is available upon request. Simply complete the contact form below.
With pronounced horizontal lines and full width front balcony, the Seraphim makes an impressive statement on the neighbourhood landscape.
As a reverse living design, the home owners enjoy full views from their master suite and direct access to the balcony that extends from the main living room areas and kitchen.
About The Seraphim
Capturing views and maximising the daily potential of living in an idyllic location can often be challenging.
The Seraphim is a great example of what can be achieved when such views are possible and the desire to enjoy them exists for the home owners.
If you’re building on a unique block and also want to capture views, then a reverse living style home design might suit you best.
Speak to one of our senior sales and design team members today and explore your ideas with a proven, industry expert.
Design Enquiry
The Seraphim Design Guide
With a traditional family that requires four bedrooms and two bathrooms, the Seraphim home caters for the family needs nicely.
As is the challenge every home owner faces when finding their ideal block of land to build on, the Seraphim land presented a design challenge, and Beaumonde Homes accepted that challenge.
The owners wanted a family home, with two separate living zones that included the main living zone and a Rumpus Room for the kids. A pool was also on the wishlist, that would be private and able to be enjoyed without visibility from the street. Also required was a home office close to the parents living zones as working from home is a priority.
Of course, the usual high quality design and specification was perfectly suited to a Beaumonde Home. High ceilings, spacious rooms and hallways. Thoughful design features like the Scullery for additional storage, preparation as well as including a sliding door to be closed off when entertaining guest.
But overall, the main concern was how the owner could enjoy the views that were available from the width of the top floor.
Beaumonde Homes designed a fantastic, spacious, reverse living home design including a personal lift, to ensure the owners would enjoy every minute they shared. The home office also has a strategic view of the swimming pool to observe and enjoy, whilst working. The master suite includes a design ensuite and over-sized dressing room plus room in the main bedroom for additional seating to unwind and read a book or just day-dream whilst enjoying the view in your pajamas.



