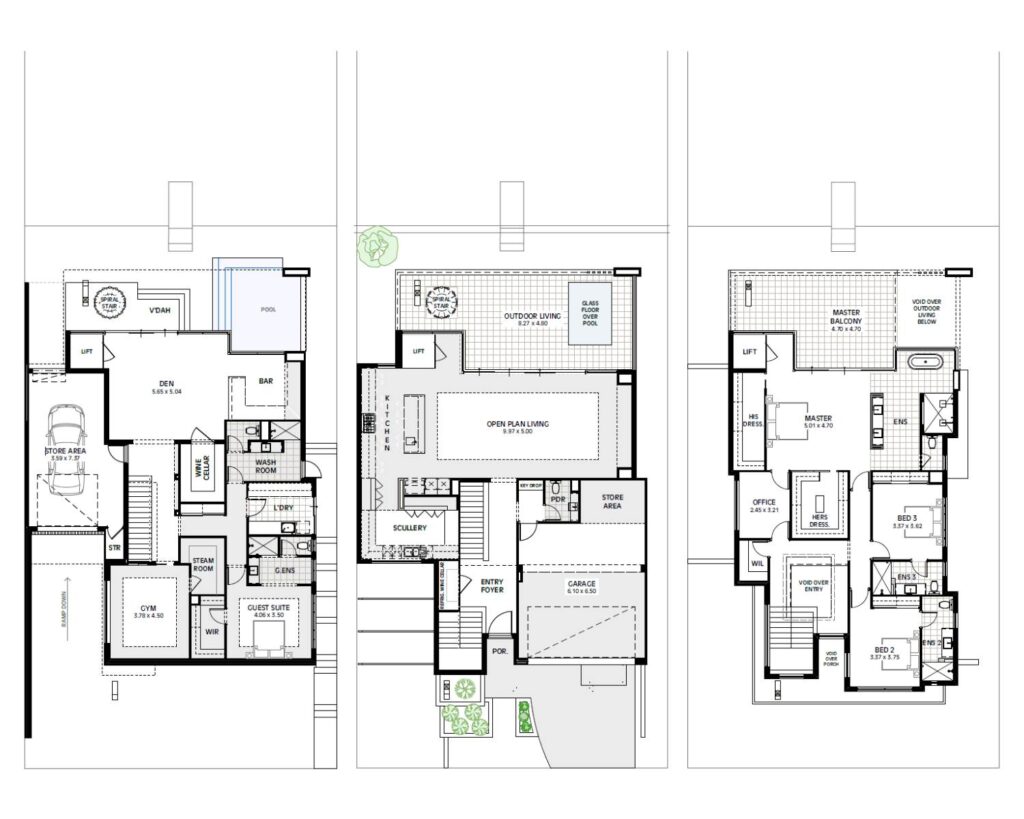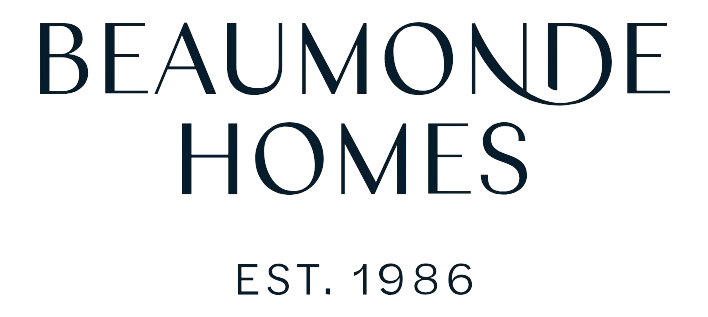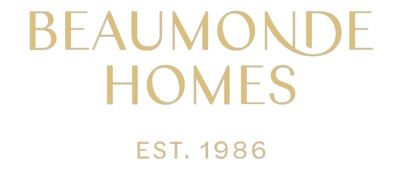THE OPULENT
a three storey masterpiece.
The Opulent.
A price guide is available upon request. Simply complete the contact form below.
Everything you could ever desire in a home, is included.
There are very few homes built like The Opulent in Perth (or perhaps anywhere else for that matter). This wonderful home caters for a luxurious lifestyle lived on three different levels.
About The Opulent
The Opulent is an exquisite, three-story waterfront retreat that redefines luxury. Every level offers thoughtful design and breathtaking views, making this home a perfect blend of elegance, comfort, and serene sophistication.
The process we follow at Beaumonde Homes ensures that we discuss how our clients live their lives from the moment they wake up to the time they fall asleep.
Speak to one of our senior sales and design team members today and explore your design requirements with a proven, industry expert.
Design Enquiry
The Opulent Design Guide
The Opulent lives up to its name, offering a striking, three-story residence where luxurious design meets waterfront elegance. Created for those who appreciate the finer things, this home captures stunning water views from every level, bringing a sense of serene beauty and grandeur into daily life.
On the basement level, a world of relaxation and entertainment awaits. Here, a beautifully appointed guest suite ensures visitors enjoy their own private retreat. A gym and steam room support wellness and rejuvenation, while a sophisticated den, complete with a bar and wine cellar, promises unforgettable evenings of hosting. To fully embrace the waterfront lifestyle, the basement opens onto a serene canal, complemented by an outdoor dipping pool for a refreshing escape with picturesque views.
The middle floor is where the home’s social heartbeat resides. An open-plan design maximizes space and flow, anchored by a large, elegantly designed kitchen with a scullery for added functionality. This area seamlessly extends to an expansive balcony, perfect for al fresco dining or simply savoring the view with a morning coffee or evening wine. It’s a space meant for both daily family moments and grand entertaining, where comfort and sophistication effortlessly merge.
On the top floor, the private living spaces are a sanctuary of calm and indulgence. The master suite is a true statement in luxury, with spacious his-and-hers robe and dressing areas that offer privacy and functionality, as well as a grand ensuite featuring a freestanding bath that invites relaxation. With its own private balcony, the master suite becomes a personal haven for quiet mornings or unwinding at the end of the day. This floor also includes two additional bedrooms and a home office, providing versatility and comfort for every family member.



