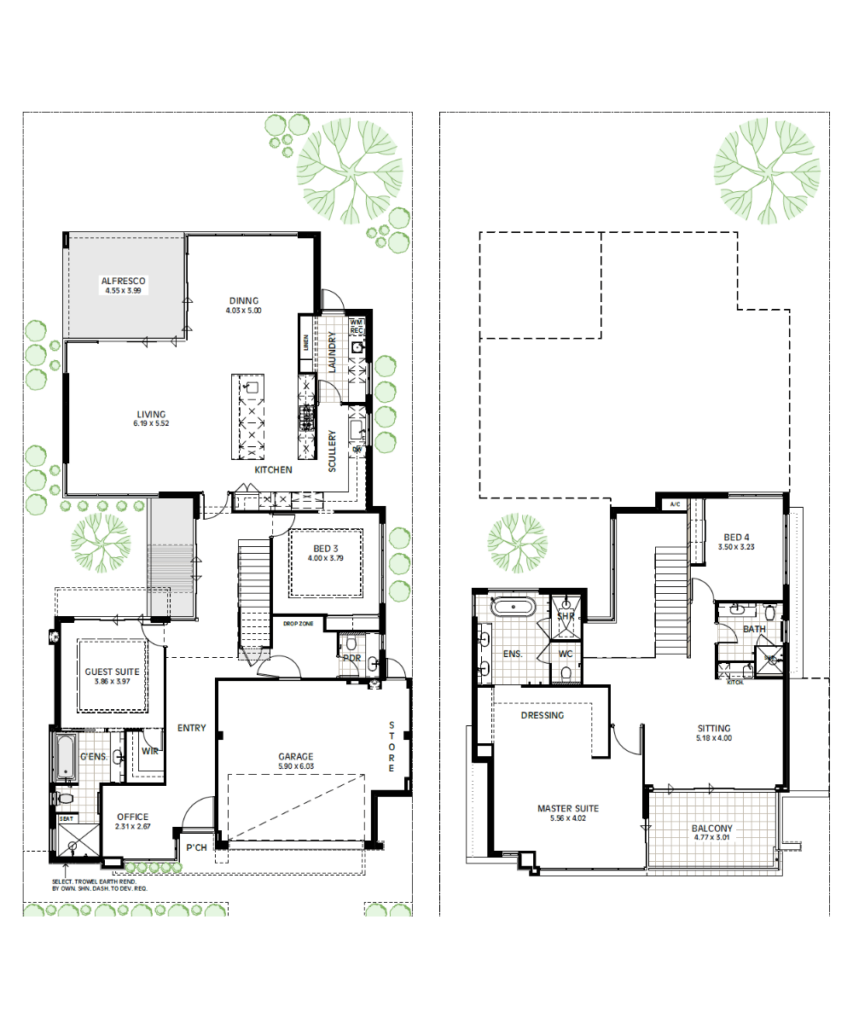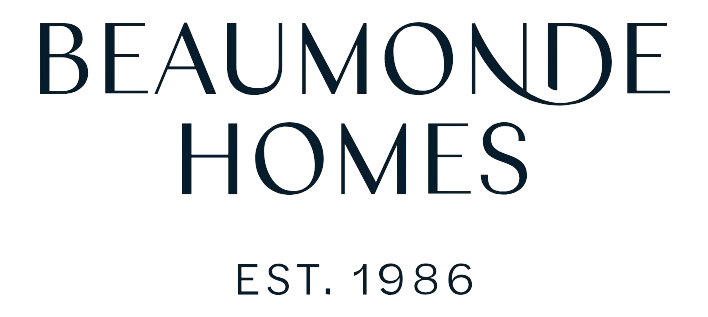THE COVE
Ideal empty nesters home design
The Cove
A price guide is available upon request. Simply complete the contact form below.
Each stage of life is unique and creating a home that suits the stage you’re in or entering is a great way to ensure you enjoy and live life to its fullest.
The Cove is a great example of that. Designed to suit empty nesters, a phase of life where the home changes from a busy family, to a slower paced, relaxed lifestyle.
About The Cove
To many, The Cove may appear to be a standard double storey home. It includes four bedrooms and three bathrooms. There are two living zones, one of which is an open plan living to the rear of the home.
But the subtle differences in size, space and design of each living zone and room, caters for a unique lifestyle – with a focus on the home owners and their needs first.
Design Enquiry
The Cove Design Guide
The Cove appears to be a regular 4 x 3 two storey home. But upon greater inspection, you’ll notice design features that have been tailored to cater for a discerning client.
Every aspect of the home suits the personal style, taste and lifestyle requirements of the home owners. Being empty nesters, the house design now caters entirely for them.
The first floor is a great example. The Master suite enjoys access to a large balcony, also accessible from the first floor sitting room. The front of the home enjoys views so dedicating an area to sit and enjoy, while having access to a kitchenette area for coffee and tea, makes it a wonderful place within the home to relax. The large open dressing area defines the shape of the future custom cabinetry that is tailor made to the clients wishes. Plus there’s enough room for a centre seat providing additional comfort whilst dressing and putting on shoes. The ensuite, is simple and includes a large shower, enclosed toilet and freestanding bath. The double vanity also gives ample space for each person to prepare for the day. The fourth bedroom upstairs is available for exercise equipment to act as a convenient home gym.
Downstairs, a familiar guest suite design caters for friends who may need a place to stay while visiting, or a returning child while in-between houses.
The simple home office, creates a meeting place to transact business quickly and efficiently, without intruding on the rest of the home.
The open plan living is spacious and wraps a central courtyard and access to the rear alfresco and backyard.
There’s also a central third bedroom, named as such primarily for resale, but this makes for an ideal music room for the home owners.
Designing a home, your way, to suit you and yours, no matter what stage in life, is what we’re known for.
Speak to us today to create your new home.










