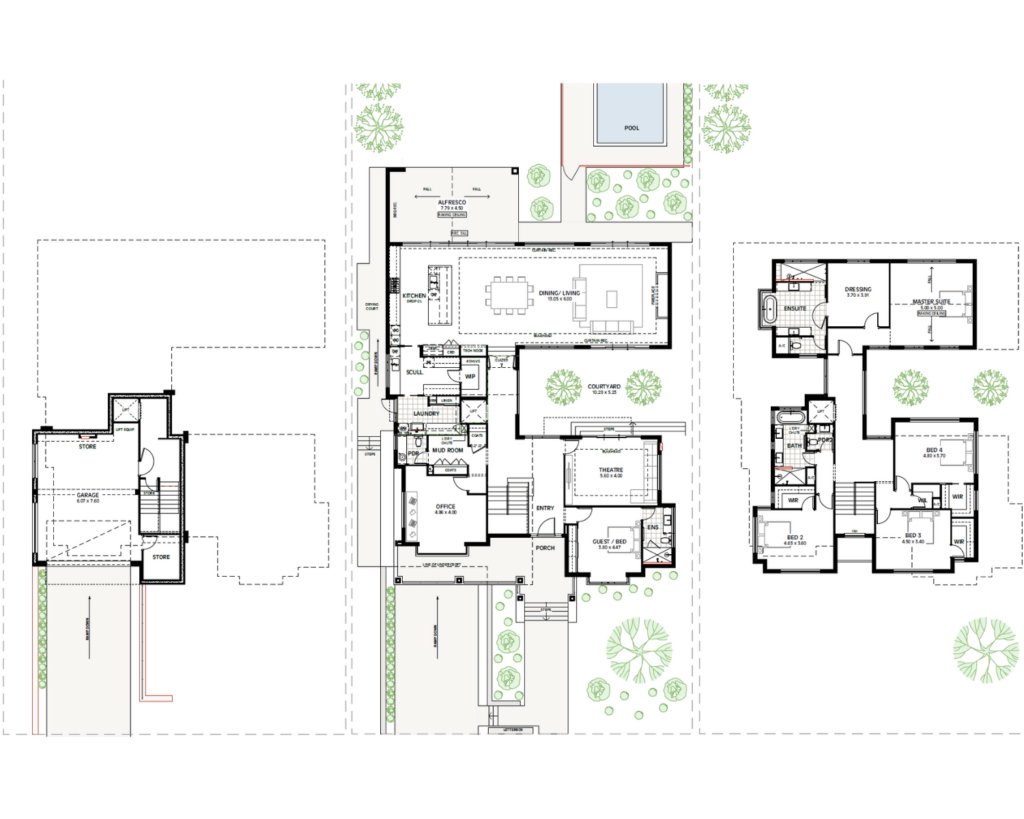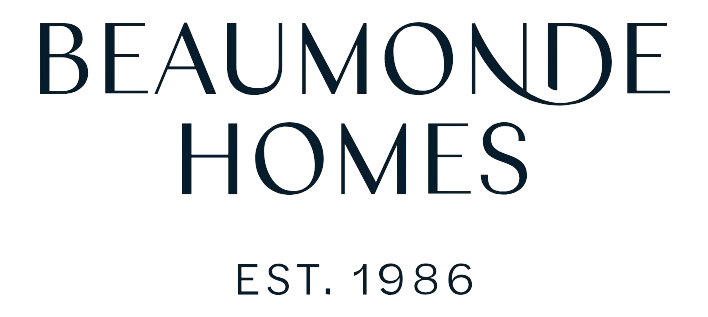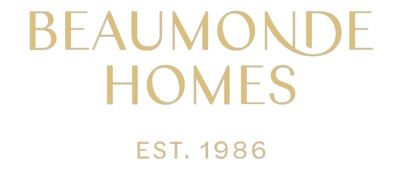THE ELYSIAN
U Shape central courtyard large family home design
The Elysian
A price guide is available upon request. Simply complete the contact form below.
The Elysian is a luxurious 2 storey home with an undercroft garage and store room, designed to cater for a sloping block.
The wonderfully spacious home features a central courtyard as a centre piece of the home design.
About The Elysian
The Elysian is a custom design crafted to suit a block with a deep slope allowing for a full undercroft garage and store room.
A block that has such a significant slope requires a creative approach to achieve a sophisticated home design that feels both homely and inviting.
Our design team crafted a design that compliments the natural contours of the land, while also taking into consideration allowing natural light through a central courtyard giving each living zone an enjoyable and relaxing external outlook.
Design Enquiry
The Elysian Design Guide
This designer residence features five large bedrooms and three full bathrooms plus powder room for visitors. Access to all floors is available via the stairwell or the personal lift.
At the rear of the ground floor is the primary entertaining space with a chefs kitchen, dining and living zone that spans the full width of the block. Also on the ground floor is a large executive office and designer home theatre which shares direct access to the central courtyard.
The first floor hosts the master suite wing located at the rear of the home and also fully separate from the minor bedrooms and includes a sizable dressing room and ensuite. The front of the residence on the top floor features the three minor bedrooms and bathroom.









