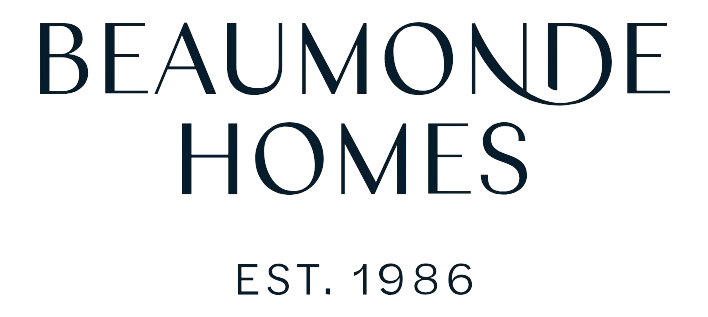THE SOVEREIGN
CUSTOM DESIGNED TO SUIT TAPERED BLOCK
The Sovereign
A price guide is available upon request. Simply complete the contact form below.
Not all blocks are created equal. Sometimes, the ideal location for your new home is only available on an odd shaped block.
The Sovereign is one such example of a home that is custom designed to suit a tapered block. Making use of experienced design team, the clients were able to achieve an outstanding double storey home that is inviting and comfortable and appealing to their lifestyle requirements.
About The Sovereign
The now common, rectangular two storey family home often boasts four bedrooms and two bathrooms and is designed as economically as possible. However, when a home is designed to suit a tapered block, a more creative solution is required.
Introducing The Sovereign home design. A two storey home that perfectly shapes to the tapered block on which it resides.
The home also features high raking ceilings to the Family and Alfresco areas which are located on the most narrow section of the block – creating volume in the home and keeping a sense of spaciousness throughout.
If you’re considering a custom home design that ticks all the boxes for lifestyle, luxury and comfort, speak to us today.
Design Enquiry
The Sovereign Design Guide
Extending the living zones towards the rear of the block, creates a sense of space that’s rarely achieved in most modern two storey home designs that are designed and built on standard, rectangular blocks.
However with The Sovereign, we took advantage of the blocks shape. This meant the moment you step into the rear living zones, your eye line continues more than twenty meters through the living and alfresco, to the rear garden.
It’s clever design choices like these that the design team at Beaumonde are known to create and why so many clients fall in love with their custom home design when we present the concept to them.
The Sovereign also features four bedrooms and three bathrooms. One of those beds and bathrooms is dedicated for guests on the ground floor, while all other rooms are upstairs.
The master bedroom also enjoys a dedicated sitting room and kitchenette. This style of design suits parents who choose to have some additional privacy for themselves, while allowing the kids to make use of the main living zones.
No matter what your lifestyle choices and personal tastes, Beaumonde Homes can create your ideal home to make every day as comfortable as possible. There’s nothing quite like a custom home tailored to suit you and yours, like a Beaumonde Home.
Speak to our team at Beaumonde Homes and discover why we’re the choice of discerning home owners.





