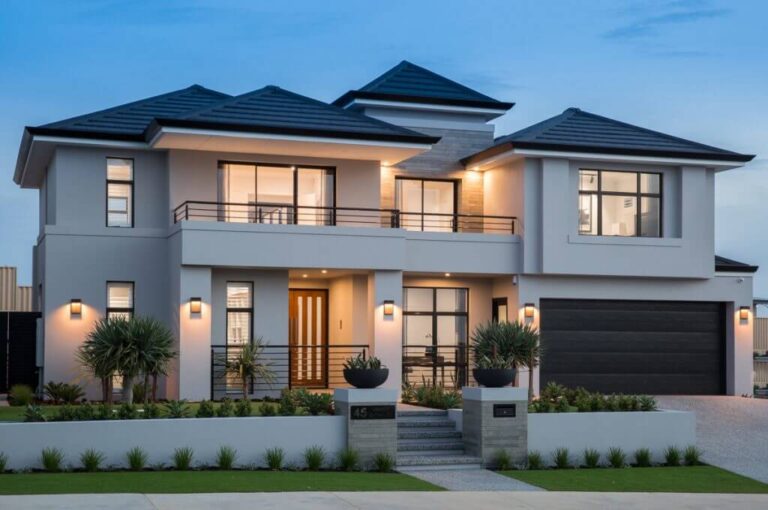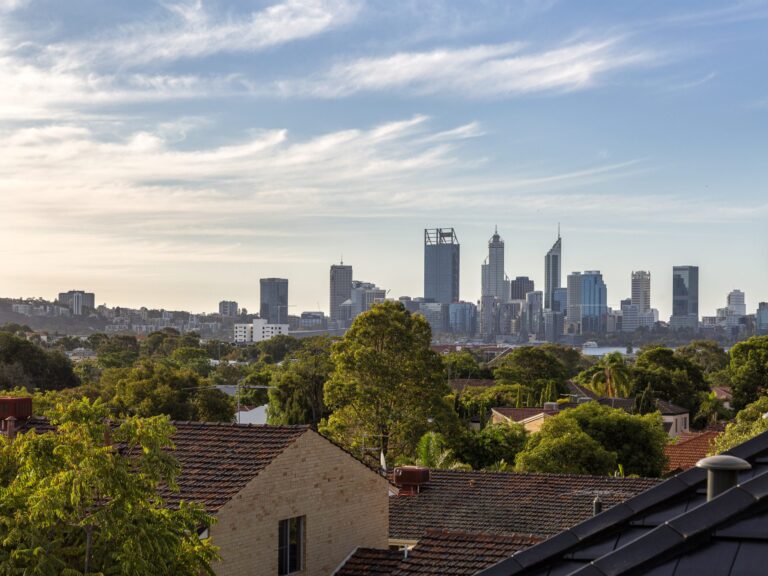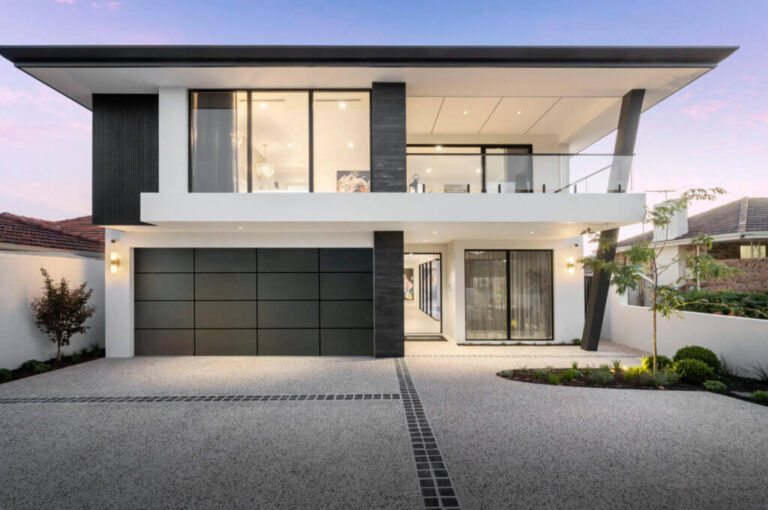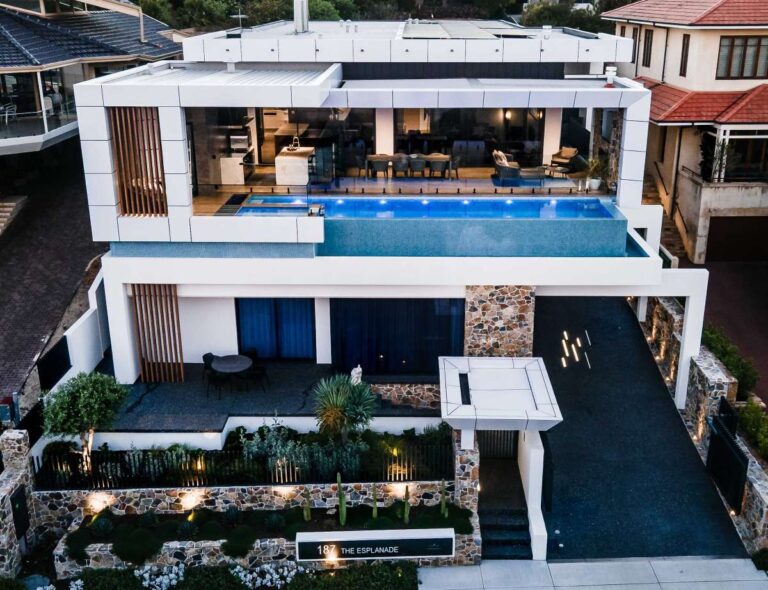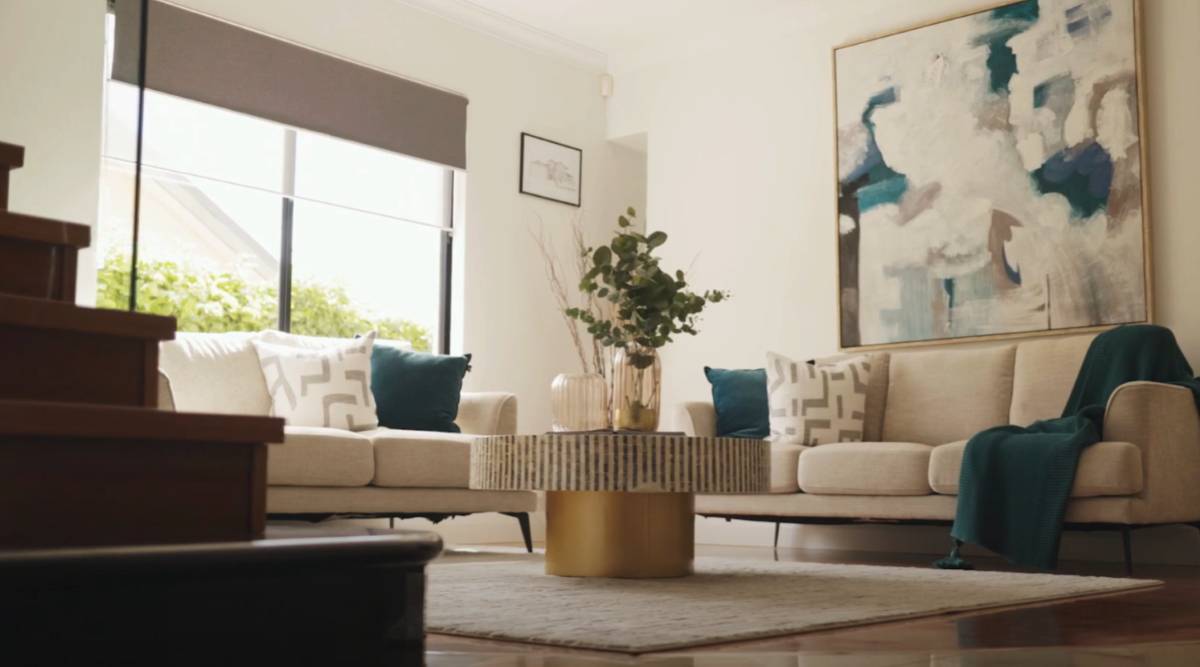
When Hilda and Willie first stood in front of their newly built home more than two decades ago, they knew they had found something special. Designed and constructed by Beaumonde Homes, “The Renaissance” display home was more than a house. Their home was the stage where their family’s most treasured memories were made.
“My two boys were just 9 and 16 when we moved in,” Hilda reflects. “This was their family home. One of them even got married from here and came back to live with his wife while we were building again.”
That same confidence and connection led the Watsons to return to Beaumonde when it was time to slow down and build their next dream. They wanted a home tailored to the next chapter of life. A home that is elegant, effortless, and designed for comfort. And once again, Beaumonde Home delivered.
“It has been a very stress-free journey,” Hilda shared. “We are so glad we chose Beaumonde again to build with. We just love the new house.”
Their beautiful home, perched in the coastal enclave of Iluka, captures the soul of luxurious living. It’s a two-storey haven crafted for both grand entertaining and peaceful retreat. At its heart is a kitchen that Hilda adores, where high-end appliances and sleek finishes meet functionality. “The cupboard space is fantastic,” she says. “For me, I like nice things, and I like quality. I know the stuff that’s been put into my home is good quality, and I’m very, very happy with it.”
Beyond the kitchen, expansive living zones unfold. Spaces that feel warm and inviting, yet sophisticated. Large windows bathe the rooms in coastal light, while a seamless connection between the indoor dining area and the alfresco and poolside area sets the scene for effortless entertaining. The attention to detail is something Hilda often mentions. “Beaumonde’s attention to detail has been fantastic,” she says.
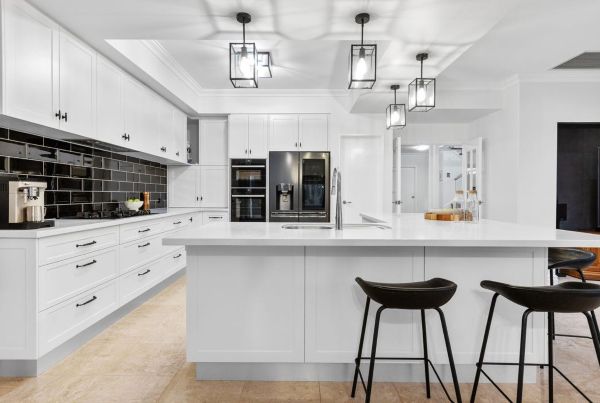
Hilda adores her high-end kitchen
“The cupboard space is fantastic,” she says.
“For me, I like nice things, and I like quality. I know the stuff that’s been put into my home is good quality, and I’m very, very happy with it.”
Upstairs, the master suite is a retreat in every sense. Double walk-in robes, a spa-like ensuite with a freestanding bath. Every detail exudes calm and comfort. And tucked away is a private parents’ lounge and study, offering the perfect balance of privacy and practicality.
Even after all these years, Hilda continues to recommend Beaumonde to friends and family without hesitation. “Absolutely, 100%,” she says. That trust is the foundation of every Beaumonde home.
This isn’t just another house in Iluka. For the Watsons, it’s a full-circle moment. A home built with care, filled with history, and ready for a new chapter. As Hilda puts it, “This is still their home. They [her sons] come every day.” It’s a testament to the timelessness of thoughtful design and the strength of a builder-client relationship built on trust, experience, and shared vision.
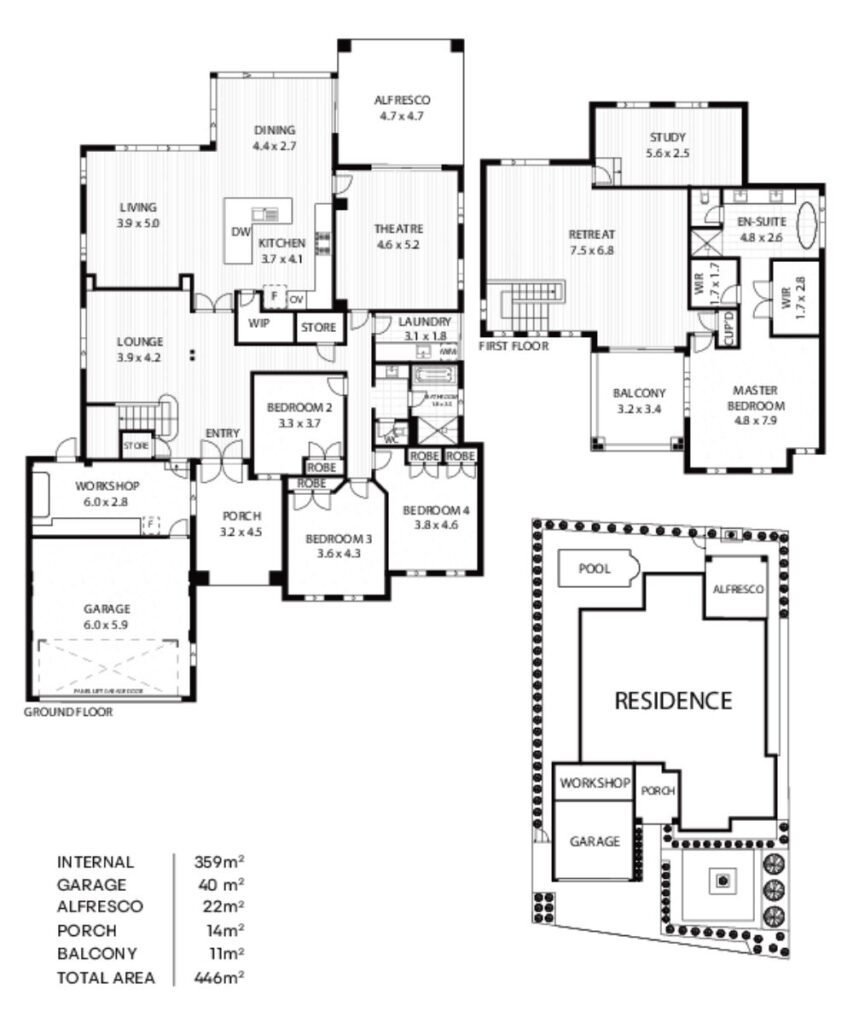
Step Inside the Watsons’ Iluka Home
As you step through the wide double front doors beneath the covered porch, you’re welcomed into a central foyer that immediately sets the tone for the home. This inviting space feels open, elegant and warm.
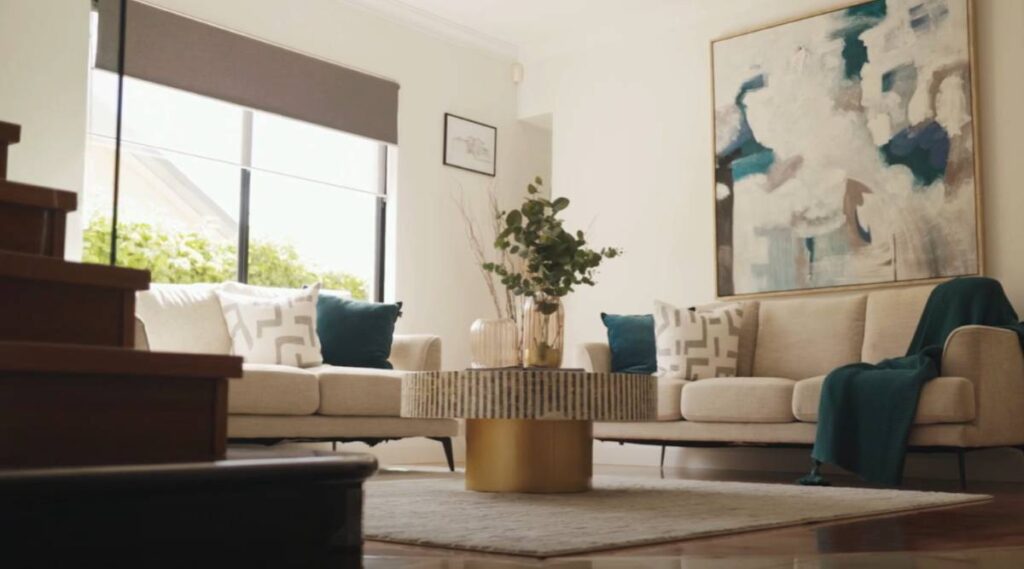
An inviting formal lounge
A light-filled formal lounge is a comfortable room and perfect for relaxed afternoons or welcoming guests.
Directly ahead, the main hallway guides you into the heart of the home, but before you go further, you’ll notice Bedroom 2 to your right. Tucked quietly off the entryway, it’s ideal for visiting guests or as an exclosed activity room for the kids. Continue along the hallway and you’ll pass Bedrooms 3 and 4. Both are generously sized and come with built-in robes, sharing access to a stylish central bathroom and an open styled powder room. The well-appointed laundry is cleverly designed with ample storage and direct outdoor access.
As you walk through the main living space, the home opens up beautifully. The large living room, seamlessly connected to the dining area and the striking, high-end kitchen. This space is designed for both family life and effortless entertaining. The kitchen features a walk-in pantry, streamlined cabinetry and premium appliances, all anchored by a central island that overlooks the dining and living zones.
Just off the dining area, glass doors lead you out to a covered alfresco space. This natural extension of the interior is the perfect place to enjoy morning coffee or evening dinners overlooking the pool.
Finally the dedicated theatre room is ideal for movie nights or sports marathons, offering a private retreat on the ground floor.
Upstairs: A Private Sanctuary Awaits
Ascend the staircase to the first floor and you’re greeted by a peaceful parents’ retreat, complete with its own private living space. This is the perfect spot for reading, working, or simply unwinding in peace.
A spacious study with views over the surrounding landscape is ideal for working from home without interruption.
The master suite is a true highlight of the home. The front location with access to a private balcony and catering for ocean views is such a delight. A pair of walk-in robes provide more storage than most would dream of, and the ensuite is pure indulgence. The freestanding bath, double vanity, and large shower provides a touch of daily luxury.
This carefully considered layout offers both connected family living and private spaces to retreat to. Whether hosting guests downstairs, enjoying movie nights with the family, or retreating to the master suite for quiet time, this home flows effortlessly across every level. It’s a space that balances functionality with luxury, crafted for real life, real memories, and everything in between.


