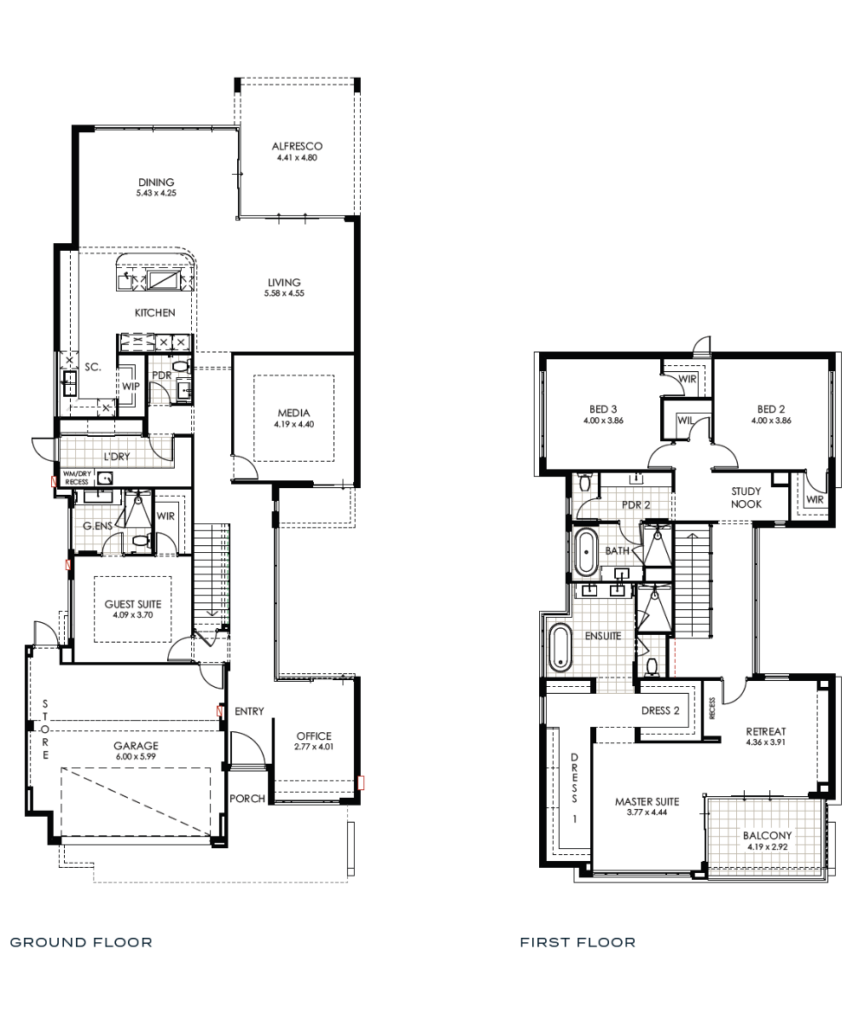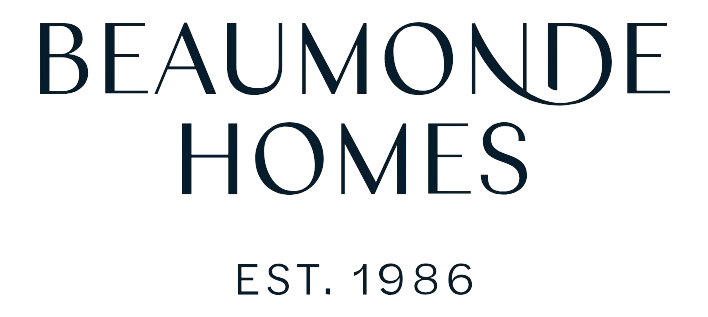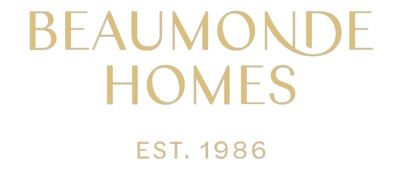THE LAKE COMO
ARCHITECTURALLY-DESIGNED WITH QUALITY IN MIND.
The Lake Como
Price From: $1,024,019
57 South Terrace, Como, WA 6152
Saturday & Sunday 2pm – 5pm
The Lake Como is architecturally-designed with quality in mind. Boasting a unique modern exterior and a light-filled floor plan designed around the central courtyard. Featuring four large bedrooms each with their own walk-in-robes, including a master wing with an opulent ensuite and retreat. We invite you to visit this beautiful and carefully crafted home today.
About The Lake Como
Designed to suit a 12.5m wide block this wonderful home design caters for the empty-nesters who desire quality of lifestyle. The eye-catching facade creates an interest to draw homeowners and guest alike into this wonderful residence.
The home owners are treated to their own private balcony, a personal retreat room as well as oversized dressing areas with a designer ensuite. Plus, the ground floor home office is perfect for the busy professionals who seek some organised work-life balance.
Speak to us today about The Lake Como and all the customisation options you have to truly make this home design your own.
Virtual Tour
The Lake Como Design Guide
Featuring four large bedrooms with built in walk-in-robes, this wonderful family home places an emphasis on the home owners comfort and lifestyle.
Entering the strikingly modern home the foyer and main hallway opens up thanks to a frameless corner window and galley that gets flooded with natural shimmering light refracting from the designer pond and central courtyard and lightwell.
The rear of the ground floor focuses on the open plan living zone with a designer Kitchen (scullery included), Dining and Living leading out to the covered Alfresco. For those entertaining nights, the Media Room caters for movies and sports events with the recessed ceiling and feature light trough for the added ambience.
The ground floor also includes the Home Office by the entry and a spacious Guest Suite with private ensuite and spacious walk-in-robe.
Upstairs are two minor bedrooms and a bathroom plus powder, a study nook and the grand Master Suite with a dedicated Retreat and private viewing balcony.
The Master Suite features two separate dressing areas with plenty of cupboard space for two fashionistas and a beautiful ensuite with freestanding bath and oversized shower recess.

Learn more about The Lake Como
There are so many features in The Lake Como. Download our brochure to view the home in even more detail.
Unique Features
GENERAL
° Cornerless window to Entry
° Cornerless stacking doors to Alfresco with Flush -0
course Sill
° Bulkhead around theatre Room (incl. feature light trough)
° Feature Recess and Bulkhead to Retreat
° Curtain Recess Bulkhead to Office
° Dropped feature ceiling over Kitchen with Light Trough
° Ceiling R4.0 insulation batts to roof space to ceiling areas
° Steel Entrance Door 1150mm
° Hume 2340mm Accent range door to Theatre
° Hume 2040mm Accent range internal doors throughout
° Zanda Zurich Levers throughout
° Feature Black Powdercoated balustrade to stairs void
° Frameless glass balustrade with handrail to balcony
° Feature shelving/ drawers to Master Suite Walk in Robes
° Make Up desk to dressing room
° Velux skylights to Ensuite
° Soft closing drawers / hinges to all cabinets throughout
° Lauxes Grates to showers
° Bermuda Floor Wastes throughout
° Internal wall painting throughout
° Square skirtings generally
KITCHEN
° Banks of slide-out drawers to Kitchen cabinets
° Overhead cabinets to kitchen hotplate recess
° Pull out bin drawer
° Caesarstone Porcelain 12mm aris edge benchtops to
° Kitchen & Scullery
° Laminated cupboards / shelving to Kitchen
and Scullery
° AEG Ovens, Pyrolytic (1) & steam (1), hot plate and
° Schweigen Silent Cassette Rangehood
BATHROOMS/LAUNDRY
° Porcelain Caesarstone 12mm aris edge benchtops
° to Ensuite, Guest Ensuite, Powder 1, Powder 2, Bathroom
& Laundry
° Full height tiling to Ensuite / WC, Guest Ensuite, Powder 1,
° Powder 2 / WC, Bathroom and Laundry
° Villaroy & Boch brushed nickel tapware throughout
° Argent Grace Freestanding Bath the Ensuite
° Argent Nova Freestanding Bath to Bathroom
° Narrow reeded semi frameless glass shower screens
° Narrow reeded hinged Frameless glass doors to Ensuite
Shower and WC
° Floating Vanities with Strip Lighting under – Generally
° Aztec framed slimline mirrors over vanities
EXTERIOR
° Feature Angled Steel column to front elevation
° Colorbond Roof, including anticon
° Exposed aggregate to Driveway, Path & Alfresco
° Feature New Tech Wood Cladding to front Elevation
° Linear Stone Cladding to Porch, Entry and feature Blade Wall
of upper floor







